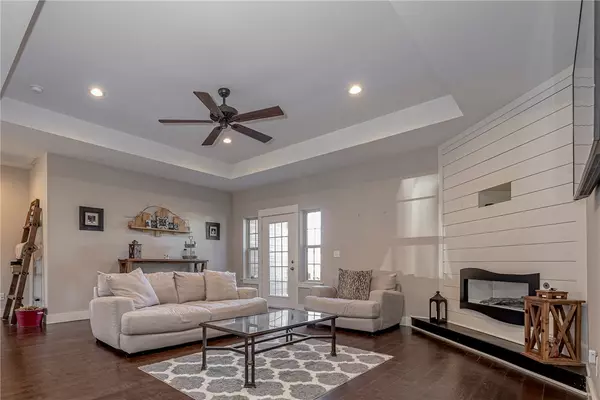$426,500
$430,000
0.8%For more information regarding the value of a property, please contact us for a free consultation.
104 Holland Ave Gentry, AR 72734
4 Beds
2 Baths
2,248 SqFt
Key Details
Sold Price $426,500
Property Type Single Family Home
Sub Type Single Family Residence
Listing Status Sold
Purchase Type For Sale
Square Footage 2,248 sqft
Price per Sqft $189
Subdivision Holland Hills Estates
MLS Listing ID 1237322
Sold Date 03/06/23
Bedrooms 4
Full Baths 2
HOA Y/N No
Year Built 2018
Annual Tax Amount $3,124
Lot Size 0.750 Acres
Acres 0.75
Property Description
If you are looking for peace and quiet but want to be close to everything NWA has to offer, check out this stunning country style home. The covered wraparound porch, the large back deck, and the 0.75 acre lot allow plenty of room for outdoor entertaining and recreation. It features a large master bedroom with his and her closets, granite counter tops, a concrete island top, and a modern gas fireplace. The 30x30x10 shop building provides plenty of storage for ATVs, lawn mowers and all your hobbies! The garage has been converted into a bonus room (not heated or cooled) that can be used as a play room, gym, or man cave. Come see it before it's gone!
Location
State AR
County Benton
Community Holland Hills Estates
Zoning N
Direction If coming from Bentonville, Springdale, or Fayetteville on Hwy 264, DO NOT turn onto Douglas Cemetery Rd. Keep going Straight until you hit Highfill St. Take a right. Highfill St. will turn into Hwy 12. Take a right onto NW Holland Ave. House on the left.
Rooms
Basement Crawl Space
Interior
Interior Features Ceiling Fan(s), Concrete Counters, Eat-in Kitchen, Granite Counters, Walk-In Closet(s)
Heating Gas
Cooling Central Air
Flooring Laminate, Simulated Wood
Fireplaces Number 1
Fireplaces Type Gas Log
Fireplace Yes
Window Features Blinds
Appliance Dishwasher, Electric Water Heater, Microwave Hood Fan, Microwave, Smooth Cooktop, Plumbed For Ice Maker
Laundry Washer Hookup, Dryer Hookup
Exterior
Parking Features Attached
Fence None
Community Features Near Fire Station
Utilities Available Electricity Available, Natural Gas Available, Septic Available, Water Available
Waterfront Description None
Roof Type Architectural,Shingle
Street Surface Paved
Porch Deck, Porch
Road Frontage Public Road, Shared
Garage Yes
Building
Lot Description Cleared, Subdivision
Story 1
Foundation Crawlspace
Sewer Septic Tank
Water Public
Level or Stories One
Additional Building Outbuilding
Structure Type Brick,Cedar,Vinyl Siding
New Construction No
Schools
School District Gentry
Others
Security Features Smoke Detector(s)
Special Listing Condition None
Read Less
Want to know what your home might be worth? Contact us for a FREE valuation!

Our team is ready to help you sell your home for the highest possible price ASAP
Bought with Limbird Real Estate Group






