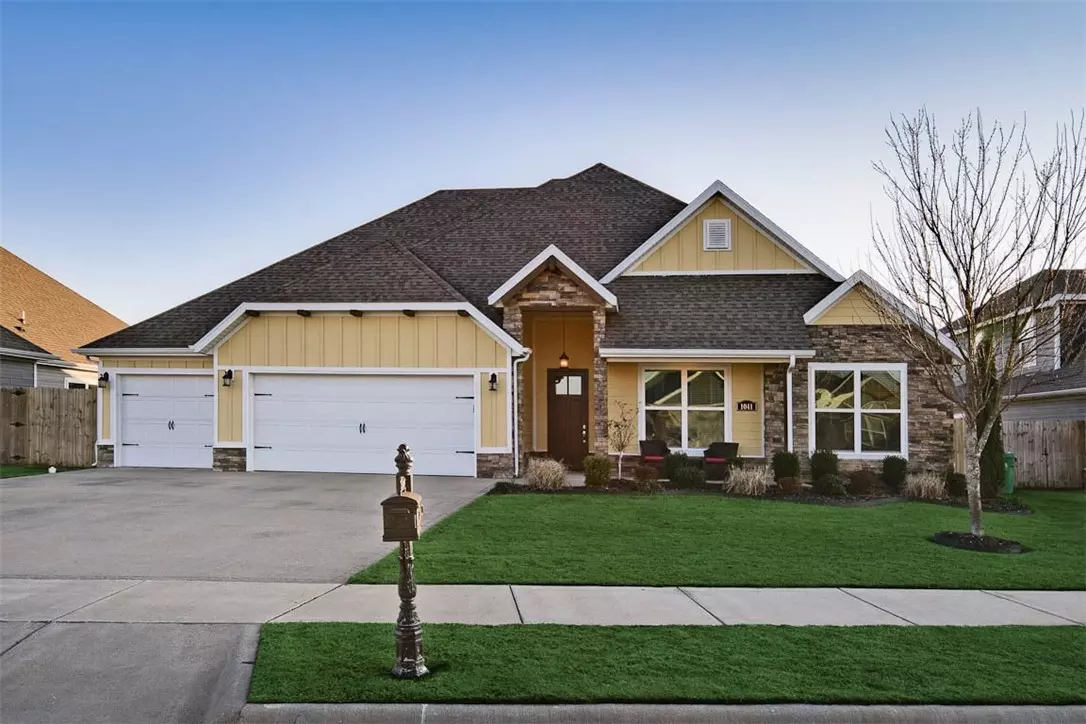$502,000
$519,500
3.4%For more information regarding the value of a property, please contact us for a free consultation.
1041 Silver Maple St Centerton, AR 72719
4 Beds
3 Baths
2,550 SqFt
Key Details
Sold Price $502,000
Property Type Single Family Home
Sub Type Single Family Residence
Listing Status Sold
Purchase Type For Sale
Square Footage 2,550 sqft
Price per Sqft $196
Subdivision Maple Estates Ph Ia-Centerton
MLS Listing ID 1235695
Sold Date 03/02/23
Style Craftsman
Bedrooms 4
Full Baths 3
HOA Fees $45/ann
HOA Y/N No
Year Built 2017
Annual Tax Amount $3,646
Lot Size 10,454 Sqft
Acres 0.24
Property Description
Stunning, Craftsman style home located in the highly desired Maple Estates neighborhood & move-in ready for you! This meticulously maintained home is in an ideal location just walking distance to Bentonville West High School & Gamble Elementary and conveniently located just 15 mins to Walmart Home Office and to the XNA airport. The interior is a spacious, open concept layout for easy entertaining, large kitchen island & a split bedroom floorpan featuring a separate wing perfect for a private guest/in-law suite. Designer finishes include: vaulted ceilings, stained beams, granite countertops throughout, soft close cabinets, wood floors, pantry & shiplap accents. The covered backyard patio is fantastic with a large stone fireplace, custom privacy shades, added professional landscaping! This is one of the largest lots in the neighborhood. Enjoy the amazing neighborhood amenities including a luxury clubhouse, oversized swimming pool, & parks - all just steps away! This home is turn-key & ALL major appliances convey!
Location
State AR
County Benton
Community Maple Estates Ph Ia-Centerton
Zoning N
Direction From HWY 49, Head West on Hwy 102, Turn Right on Main St when you arrive in Centerton, Turn left on Seba Rd, Turn Right on Gamble, Turn left on Silver Maple St. House is on the left.
Rooms
Basement None
Interior
Interior Features Attic, Ceiling Fan(s), Cathedral Ceiling(s), Central Vacuum, Eat-in Kitchen, Granite Counters, Pantry, Programmable Thermostat, Split Bedrooms, See Remarks, Walk-In Closet(s), Storage
Heating Central, Electric, Gas
Cooling Central Air, Electric
Flooring Carpet, Ceramic Tile, Wood
Fireplaces Number 2
Fireplaces Type Gas Log, Living Room, Outside
Fireplace Yes
Window Features Double Pane Windows,Vinyl,Blinds
Appliance Some Gas Appliances, Dishwasher, Disposal, Gas Water Heater, Microwave, Refrigerator, Range Hood, Self Cleaning Oven, ENERGY STAR Qualified Appliances, Plumbed For Ice Maker
Laundry Washer Hookup, Dryer Hookup
Exterior
Exterior Feature Concrete Driveway
Parking Features Attached
Fence Back Yard, Fenced, Privacy, Wood
Pool Pool, Community
Community Features Clubhouse, Playground, Curbs, Near Fire Station, Near Schools, Pool, Sidewalks
Utilities Available Cable Available, Electricity Available, Natural Gas Available, Sewer Available, Water Available
Waterfront Description None
Roof Type Architectural,Shingle
Street Surface Paved
Porch Covered, Patio, Porch
Road Frontage Public Road
Garage Yes
Building
Lot Description Landscaped, Level, Subdivision
Faces North
Story 1
Foundation Slab
Sewer Public Sewer
Water Public
Architectural Style Craftsman
Level or Stories One
Additional Building None
Structure Type Brick,Masonite
New Construction No
Schools
School District Bentonville
Others
HOA Fee Include Other
Security Features Fire Sprinkler System,Smoke Detector(s)
Acceptable Financing ARM, Conventional, FHA, VA Loan
Listing Terms ARM, Conventional, FHA, VA Loan
Special Listing Condition Corporate Listing
Read Less
Want to know what your home might be worth? Contact us for a FREE valuation!

Our team is ready to help you sell your home for the highest possible price ASAP
Bought with Verma and Associates






