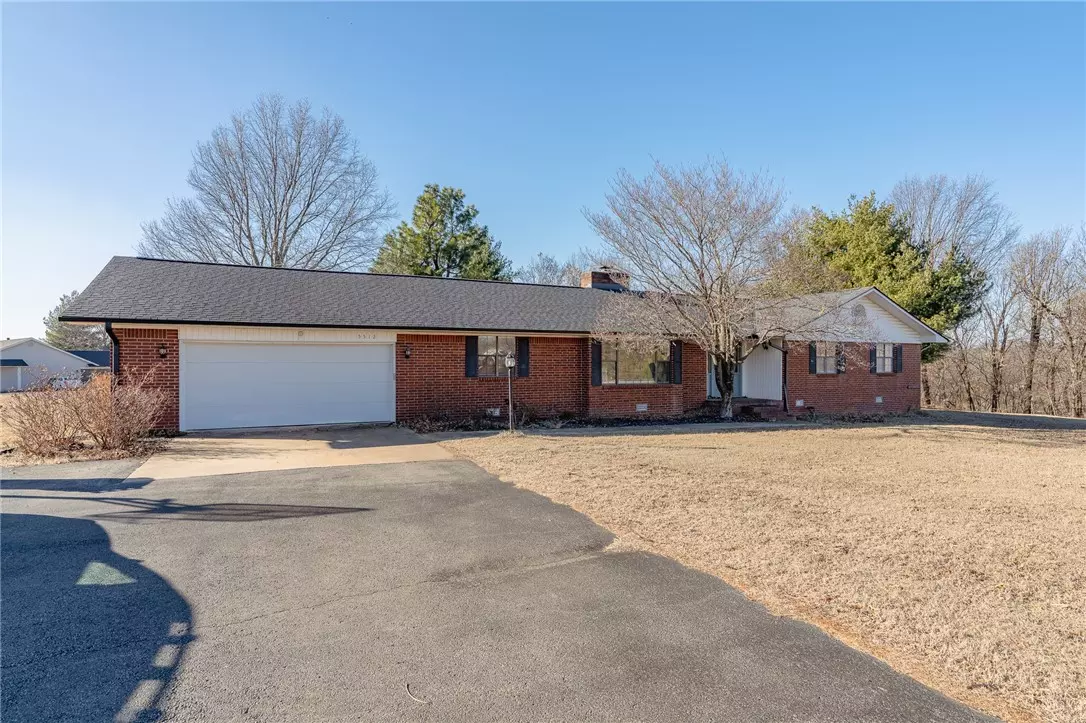$446,900
$444,900
0.4%For more information regarding the value of a property, please contact us for a free consultation.
5512 E Elmore St Springdale, AR 72762
3 Beds
3 Baths
2,638 SqFt
Key Details
Sold Price $446,900
Property Type Single Family Home
Sub Type Single Family Residence
Listing Status Sold
Purchase Type For Sale
Square Footage 2,638 sqft
Price per Sqft $169
Subdivision Johnson Outlots
MLS Listing ID 1238230
Sold Date 03/03/23
Bedrooms 3
Full Baths 2
Half Baths 1
HOA Y/N No
Year Built 1973
Annual Tax Amount $3,223
Lot Size 1.000 Acres
Acres 1.0
Property Description
Get the feel of living in the country yet close to everything. Just minutes from NWA Mall, Lake Fayetteville, Razorback Greenway and Washington Regional Hospital with a spectacular view of Fayetteville, including Old Main. Total interior renovation including custom cabinets throughout, quartz countertops, LVP flooring, new carpet, custom tile in bathrooms, encased windows, new kitchen appliances including a double oven. Custom shower in Master bath and BR's 2 & 3 share a Jack-n-Jill bath. Also a huge bonus room with a wood-burning fireplace, large screened-in back porch, very open floor plan. New roof and water heater in 2022. All on approx. 1 acre right in the middle of town.
Location
State AR
County Washington
Community Johnson Outlots
Zoning N
Direction I-49 exit 69, E on Johnson Mill. Right on Elmore. Right on asphalt driveway @ top of hill. From Business 71, right on Elmore to driveway @ top of hill. Driveway is N of the Johnson Church of Christ. House is straight ahead at end of the asphalt drive.
Rooms
Basement Crawl Space
Interior
Interior Features Attic, Ceiling Fan(s), Pantry, Quartz Counters, Walk-In Closet(s), Multiple Living Areas
Heating Central, Gas, Heat Pump
Cooling Central Air, Electric, Heat Pump
Flooring Carpet
Fireplaces Number 2
Fireplaces Type Family Room
Fireplace Yes
Window Features Double Pane Windows,Blinds
Appliance Double Oven, Dishwasher, Disposal, Gas Range, Gas Water Heater, Microwave, Plumbed For Ice Maker
Laundry Washer Hookup, Dryer Hookup
Exterior
Exterior Feature Concrete Driveway
Parking Features Attached
Fence Back Yard, Partial
Community Features Near Hospital, Park, Shopping
Utilities Available Electricity Available, Natural Gas Available, Septic Available, Water Available
Waterfront Description None
View Y/N Yes
Roof Type Architectural,Shingle
Porch Covered, Enclosed
Road Frontage Public Road
Garage Yes
Building
Lot Description Cleared, Landscaped, Level, Not In Subdivision, Near Park, Views
Story 1
Foundation Crawlspace
Sewer Septic Tank
Water Public
Level or Stories One
Additional Building Storage
Structure Type Brick
New Construction No
Schools
School District Fayetteville
Others
Security Features Security System
Special Listing Condition None
Read Less
Want to know what your home might be worth? Contact us for a FREE valuation!

Our team is ready to help you sell your home for the highest possible price ASAP
Bought with Better Homes and Gardens Real Estate Journey Bento





