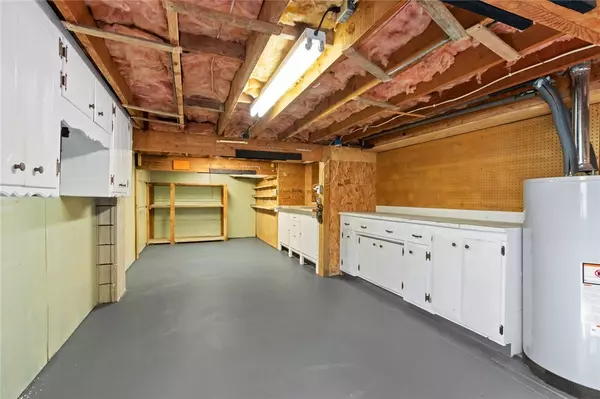$250,000
$242,000
3.3%For more information regarding the value of a property, please contact us for a free consultation.
7 Chippenham Ln Bella Vista, AR 72714
2 Beds
2 Baths
1,308 SqFt
Key Details
Sold Price $250,000
Property Type Single Family Home
Sub Type Single Family Residence
Listing Status Sold
Purchase Type For Sale
Square Footage 1,308 sqft
Price per Sqft $191
Subdivision Nelson Sub Bvv
MLS Listing ID 1237314
Sold Date 02/17/23
Style Traditional
Bedrooms 2
Full Baths 2
HOA Fees $37/mo
HOA Y/N No
Year Built 1995
Annual Tax Amount $747
Lot Size 0.260 Acres
Acres 0.26
Property Description
Nestled at the end of a quiet cul-de-sac and backing up to BV greenspace this charmer is ready for you. The home has been freshly painted. It has new ceramic tile in the kitchen/utility room/bathrooms, and new carpet throughout. Ask for a list of other updates that make this home worry free. As you enter you are greeted with natural light in the living room, a raised ceiling, and skylights. The kitchen is bright with an over the sink window and ample storage. The home hosts 2 bedrooms, 2 full baths and a bonus room with so many options. Outside enjoy your fully screened in back porch with overhead fan. Under the home you will find a full workshop. The storage shed is more than a storage shed with full electric, and lights. When you want to venture out you are in a prime location! Close to Lake Rayburn, Lake Brittany, Lake Ann, The Back 40 Trails, Metfield golf/clubhouse, workout facility, pool, playground, and Blowing Springs Greenway. 15 minutes will get you to the Bentonville Square. Don't let this one get away!
Location
State AR
County Benton
Community Nelson Sub Bvv
Zoning N
Direction From Hwy71N/Bella Vista Way/McKissick Creek Rd go R on Mercy Way; L on Lambeth Rd; R on Kingsland Rd; L on Kingsland Rd; L on Trafalgar Rd; L on Chippenham. Home will be on the left at the end of the cul-de-sac.
Rooms
Basement Other, See Remarks, Crawl Space
Interior
Interior Features Ceiling Fan(s), Eat-in Kitchen, Skylights, Walk-In Closet(s), Storage, Workshop
Heating Central, Electric, Heat Pump
Cooling Central Air, Electric, Heat Pump
Flooring Carpet, Ceramic Tile
Fireplaces Number 1
Fireplaces Type Gas Log, Living Room
Fireplace Yes
Window Features Double Pane Windows,Vinyl,Blinds,Skylight(s)
Appliance Dishwasher, Electric Range, Disposal, Microwave Hood Fan, Microwave, Propane Water Heater, Refrigerator, Self Cleaning Oven, Plumbed For Ice Maker
Laundry Washer Hookup, Dryer Hookup
Exterior
Exterior Feature Concrete Driveway
Parking Features Attached
Fence None
Pool Community
Community Features Clubhouse, Dock, Fitness, Golf, Playground, Recreation Area, Tennis Court(s), Near Fire Station, Park, Pool, Trails/Paths
Utilities Available Cable Available, Electricity Available, Propane, Sewer Available, Septic Available, Water Available
Waterfront Description None
Roof Type Asphalt,Shingle
Porch Patio, Porch, Screened
Road Frontage Public Road
Garage Yes
Building
Lot Description Cul-De-Sac, City Lot, Landscaped, Near Park, Subdivision
Story 1
Foundation Crawlspace
Sewer Septic Tank
Water Public
Architectural Style Traditional
Level or Stories One
Additional Building Storage
Structure Type Brick,Vinyl Siding
New Construction No
Schools
School District Bentonville
Others
HOA Name BVPOA
HOA Fee Include See Agent
Security Features Smoke Detector(s)
Special Listing Condition None
Read Less
Want to know what your home might be worth? Contact us for a FREE valuation!

Our team is ready to help you sell your home for the highest possible price ASAP
Bought with Thrive Real Estate






