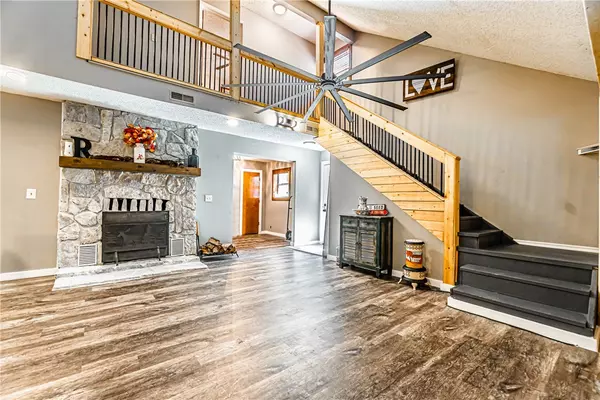$257,000
$250,000
2.8%For more information regarding the value of a property, please contact us for a free consultation.
104 NE Deer Ridge Rd Gravette, AR 72736
4 Beds
2 Baths
2,174 SqFt
Key Details
Sold Price $257,000
Property Type Single Family Home
Sub Type Single Family Residence
Listing Status Sold
Purchase Type For Sale
Square Footage 2,174 sqft
Price per Sqft $118
Subdivision Touch Me Not Spg Estate Unit 2 Gravette
MLS Listing ID 1227967
Sold Date 01/26/23
Bedrooms 4
Full Baths 2
Construction Status 25 Years or older
HOA Y/N No
Year Built 1980
Annual Tax Amount $1,403
Lot Size 0.790 Acres
Acres 0.79
Property Description
Recently remodeled Gravette home! This 4 bed, 2 bath home sits on a secluded, tree surrounded lot on a quiet cul de sac. Interior amenities include two bedrooms and one bathroom on both the lower and upper levels, tall vaulted ceilings in the living and dining area creating a spacious and airy feel, and a stunning wood burning stone fireplace in the living area. The renovated kitchen showcases white cabinets, stainless steel appliances, and plenty of storage space. Enjoy evenings from your large screened porch. Upgrades include all new flooring in the main living area, new countertops in the kitchen, metal roof installed in 2022, 50 gallons hot water heater in 2021, and more! Utilize the 283 sq ft outbuilding to store all of your tools and equipment. Don’t miss out on this opportunity today!
Location
State AR
County Benton
Community Touch Me Not Spg Estate Unit 2 Gravette
Zoning N
Direction From HWY 59 in Gravette, turn East(right) on Detroit St NE, follow to 8th Ave NE around the curve, continue on 8th Ave NE with a slight left, then left on Dogwood Ln, then right on Deer Ridge NE, destination is second house on the left.
Rooms
Basement None
Interior
Interior Features Attic, Cathedral Ceiling(s), Eat-in Kitchen, Split Bedrooms, Walk-In Closet(s)
Heating Central, Gas, Other
Cooling Central Air, Electric, Window Unit(s)
Flooring Laminate
Fireplaces Number 1
Fireplaces Type Family Room, Wood Burning
Fireplace Yes
Window Features Blinds
Appliance Counter Top, Dishwasher, Electric Cooktop, Electric Oven, Disposal, Gas Water Heater, Microwave Hood Fan, Microwave, Self Cleaning Oven, Plumbed For Ice Maker
Laundry Washer Hookup, Dryer Hookup
Exterior
Exterior Feature Concrete Driveway
Fence None
Pool None
Community Features Near Fire Station, Near Schools
Utilities Available Cable Available, Electricity Available, Natural Gas Available, High Speed Internet Available, Phone Available, Septic Available, Water Available
Waterfront Description None
Roof Type Metal
Street Surface Paved
Porch Covered, Enclosed, Patio, Porch, Screened
Road Frontage Public Road
Garage No
Building
Lot Description Cul-De-Sac, Steep Slope, Subdivision, Wooded
Story 2
Foundation Slab
Sewer Septic Tank
Water Public
Level or Stories Two
Additional Building Outbuilding, Storage
Structure Type Metal Siding
New Construction No
Construction Status 25 Years or older
Schools
School District Gravette
Others
Security Features Smoke Detector(s)
Special Listing Condition None
Read Less
Want to know what your home might be worth? Contact us for a FREE valuation!

Our team is ready to help you sell your home for the highest possible price ASAP
Bought with Weichert, REALTORS Griffin Company Bentonville






