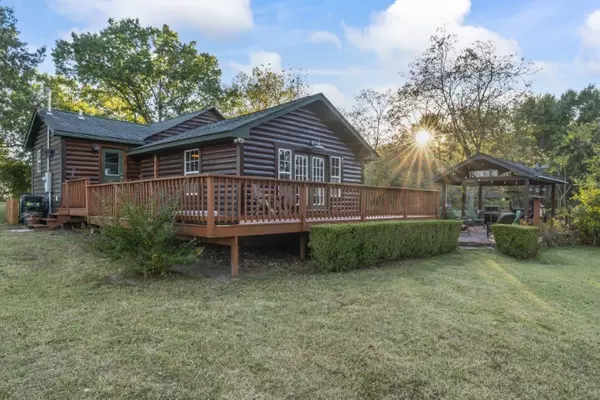$289,900
$289,900
For more information regarding the value of a property, please contact us for a free consultation.
223 Sansing Hollow Rd Harrison, AR 72601
2 Beds
2 Baths
1,540 SqFt
Key Details
Sold Price $289,900
Property Type Single Family Home
Sub Type Single Family Residence
Listing Status Sold
Purchase Type For Sale
Square Footage 1,540 sqft
Price per Sqft $188
MLS Listing ID 1231797
Sold Date 01/10/23
Style Cabin/Cottage,Log Home
Bedrooms 2
Full Baths 2
Construction Status 25 Years or older
HOA Y/N No
Year Built 1959
Annual Tax Amount $921
Lot Size 6.890 Acres
Acres 6.89
Property Description
Quality and Tender Loving Care shine brightly in this wonderful cottage style log and stone home on 6.89 acres. Original home has been completely renovated beginning in 2005 through 2008. The wood accents and pieces in this home are handmade with love and care, the quality should impress the most discerning of buyers. The trim tile work in the ensuite bath has a 3 D look and wait until you see the walk-in shower. Wood counters have live edges, the soaring cathedral ceiling is stained pine wood, the floors are solid Hickory. The 36 x 50 workshop would be the envy of any handyperson, it also has a wood furnace for heat and a ½ bath with its own septic system. Built in smoker, see photos. The screen porch located at the back of the property is perfect to begin the day with coffee or end it with a libation of your choice and of course the wildlife can be very entertaining. The list could go on and on. This home is a joy to see, show it and it sells itself. Garage parking in part of the workshop. Zoned heat.
Location
State AR
County Boone
Zoning N
Direction Hwy 7 N, turn right on Sansing Hollow Rd. Approximately .2 miles on left (2/10). Sign.
Rooms
Basement None, Crawl Space
Interior
Interior Features Ceiling Fan(s), Cathedral Ceiling(s), Split Bedrooms, Tile Counters
Heating Central, Electric, Propane
Cooling Central Air, Electric
Flooring Wood
Fireplaces Number 1
Fireplaces Type Gas Log, Gas Starter, Living Room
Fireplace Yes
Window Features Double Pane Windows,Vinyl,Blinds
Appliance Dishwasher, Electric Water Heater, Propane Range, Refrigerator, Range Hood
Laundry Washer Hookup, Dryer Hookup
Exterior
Exterior Feature Gravel Driveway, Unpaved Driveway
Parking Features Detached
Fence Partial, Wire
Pool None
Utilities Available Electricity Available, Propane, Septic Available, Water Available
Waterfront Description None
Roof Type Fiberglass,Metal,Shingle
Porch Covered, Deck, Porch, Screened
Road Frontage County Road
Garage Yes
Building
Lot Description Cleared, None, Outside City Limits, Rolling Slope, Rural Lot
Faces East
Story 1
Foundation Block, Crawlspace
Sewer Septic Tank
Water Public
Architectural Style Cabin/Cottage, Log Home
Level or Stories One
Additional Building Outbuilding, Pole Barn, Workshop
Structure Type Log Siding,Rock
New Construction No
Construction Status 25 Years or older
Schools
School District Bergman
Others
Security Features Smoke Detector(s)
Acceptable Financing ARM, Conventional, FHA, USDA Loan, VA Loan
Listing Terms ARM, Conventional, FHA, USDA Loan, VA Loan
Special Listing Condition None
Read Less
Want to know what your home might be worth? Contact us for a FREE valuation!

Our team is ready to help you sell your home for the highest possible price ASAP
Bought with Keller Williams Tri-Lakes Harrison





