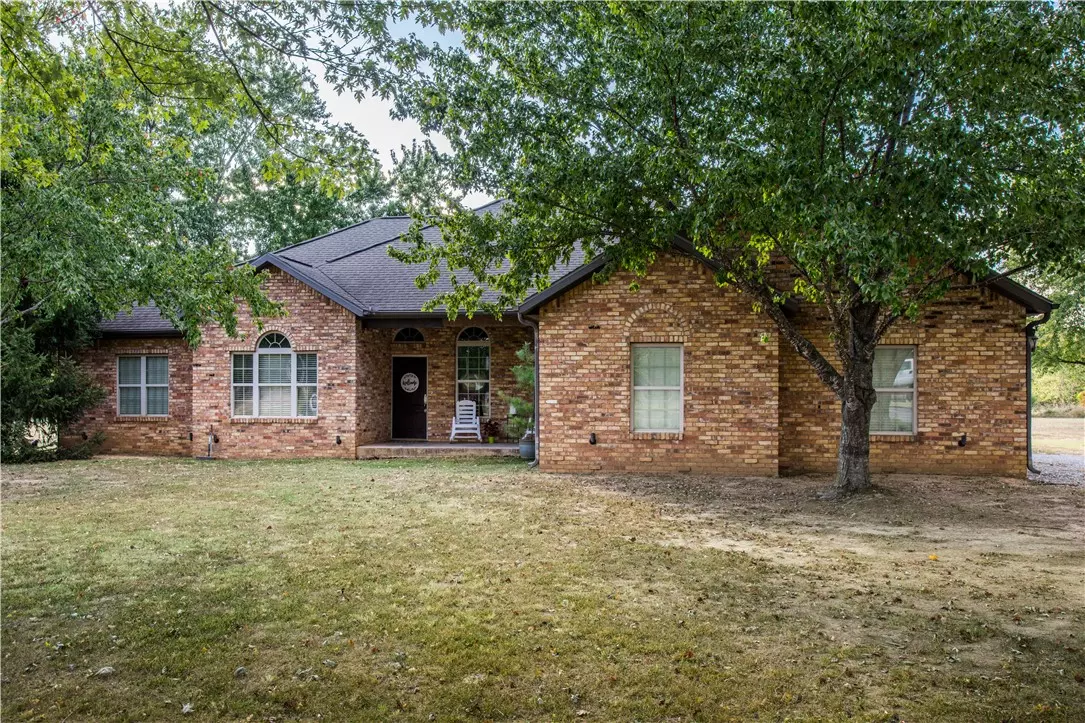$555,000
$565,000
1.8%For more information regarding the value of a property, please contact us for a free consultation.
13539 Taylor Orchard Rd Gentry, AR 72734
3 Beds
4 Baths
2,646 SqFt
Key Details
Sold Price $555,000
Property Type Single Family Home
Sub Type Single Family Residence
Listing Status Sold
Purchase Type For Sale
Square Footage 2,646 sqft
Price per Sqft $209
Subdivision Na
MLS Listing ID 1230841
Sold Date 01/06/23
Style Traditional
Bedrooms 3
Full Baths 3
Half Baths 1
HOA Y/N No
Year Built 2005
Annual Tax Amount $3,299
Lot Size 5.000 Acres
Acres 5.0
Property Description
Over 5000 square feet of enjoyable space on 5 acres. Plenty of room to build a shop, raise livestock, or store all your toys. This is one you truly need to see to appreciate. The basement flaunts an additional 2000+ square feet of living space including a kitchenette, two extra large spaces for entertaining, a full bathroom, and two rooms that could be used for a craft room, workout space, additional bedrooms or a mother in law's quarters. This home is perfect for entertaining. You will love the eat-in kitchen that offers ample storage & a separate formal dining room. The master bedroom on the main level boasts a walk-in shower, jacuzzi tub and a large walk-in closet. Schedule your showing today!
Location
State AR
County Benton
Community Na
Zoning N
Direction From hwy 43/Cheri Whitlock in Siloam Springs. Turn north on N. Mt Olive St. Turn right(north) on N. Dawn Hill Rd. Turn left on Taylor Orchard Rd. House is on the left.
Rooms
Basement Full
Interior
Interior Features Eat-in Kitchen, Granite Counters, In-Law Floorplan, Multiple Master Suites, Storage
Heating Central, Propane
Cooling Central Air
Flooring Carpet, Ceramic Tile, Wood
Fireplaces Number 2
Fireplaces Type Gas Log
Fireplace Yes
Appliance Dishwasher, Electric Cooktop, Electric Oven, Electric Water Heater, Disposal, Microwave
Exterior
Exterior Feature Gravel Driveway
Parking Features Attached
Fence None
Pool None
Community Features Near Fire Station, Park, Trails/Paths
Utilities Available Electricity Available, Propane, Septic Available, Water Available
Waterfront Description None
Roof Type Architectural,Shingle
Street Surface Paved
Porch Patio, Porch
Road Frontage Public Road
Garage Yes
Building
Lot Description Cleared, Level, Near Park, Outside City Limits, Open Lot
Story 2
Foundation Other, See Remarks
Sewer Septic Tank
Water Public, Well
Architectural Style Traditional
Level or Stories Two
Additional Building None
Structure Type Brick
New Construction No
Schools
School District Gentry
Others
Security Features Smoke Detector(s)
Special Listing Condition None
Read Less
Want to know what your home might be worth? Contact us for a FREE valuation!

Our team is ready to help you sell your home for the highest possible price ASAP
Bought with McGraw Realtors






