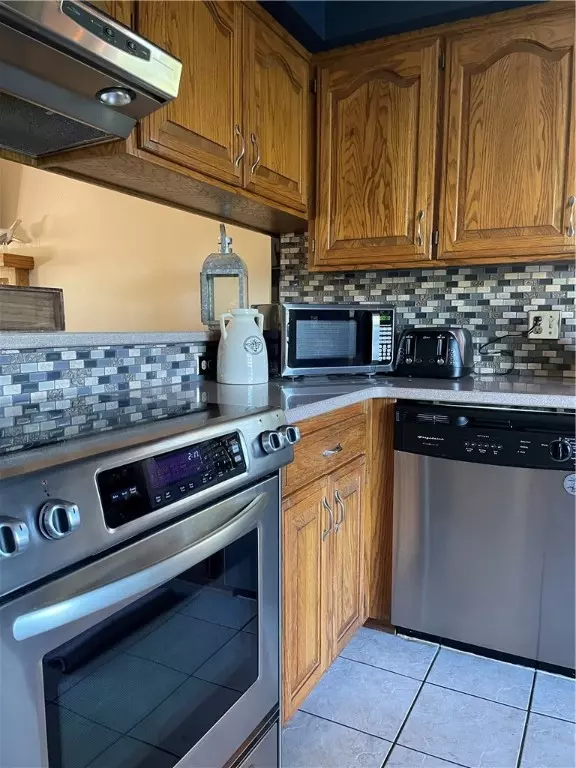$159,000
$159,000
For more information regarding the value of a property, please contact us for a free consultation.
78 Beaver Dr Holiday Island, AR 72631
3 Beds
2 Baths
1,360 SqFt
Key Details
Sold Price $159,000
Property Type Townhouse
Sub Type Townhouse
Listing Status Sold
Purchase Type For Sale
Square Footage 1,360 sqft
Price per Sqft $116
Subdivision Unit 1C Holiday Island
MLS Listing ID 1228406
Sold Date 11/17/22
Bedrooms 3
Full Baths 2
HOA Y/N No
Year Built 1988
Annual Tax Amount $698
Lot Size 7,945 Sqft
Acres 0.1824
Property Description
Unpack your bags and relax. Priced to sell, this charming 3 bedroom, 2 bathroom home is within a stone’s throw of the marina, swimming pool, tennis court, playground, etc. Enjoy the panoramic views of the 9-hole executive golf course and surrounding Ozark mountains from the decks running along the back of both the upper and lower levels. The spacious living room with vaulted ceilings and wood burning fire place adjoins the kitchen with lots of counter space, cabinet storage, and pantry. The main level primary bedroom opens to a deck and has a walk-in closet and full bath. The lower level offers two bedrooms with private decks and a full bath with whirlpool tub. There is additional storage in the walkout basement. Plus, the townhome association takes care of all exterior maintenance. This is the ideal place to call home, vacation getaway, or as a nightly vacation rental. Motivated sellers. Call for a showing!
Location
State AR
County Carroll
Community Unit 1C Holiday Island
Zoning N
Direction From Eureka, take Hwy 23N and veer left onto Hwy 187. Make a right onto Woodsdale Dr. and once across the bridge, a left onto White Oak Dr., a right onto Beaver Dr., and look for sign on the right.
Body of Water Table Rock Lake
Rooms
Basement Full, Unfinished, Walk-Out Access, Crawl Space
Interior
Interior Features Ceiling Fan(s), Cathedral Ceiling(s), Eat-in Kitchen, Granite Counters, Pantry, Programmable Thermostat, Walk-In Closet(s), Storage
Heating Central, Electric, Heat Pump
Cooling Central Air, Electric, Heat Pump
Flooring Carpet, Ceramic Tile, Wood
Fireplaces Number 1
Fireplaces Type Living Room, Wood Burning
Equipment Satellite Dish
Fireplace Yes
Window Features Double Pane Windows
Appliance Convection Oven, Dryer, Dishwasher, Electric Cooktop, Electric Water Heater, Disposal, Oven, Refrigerator, Washer, ENERGY STAR Qualified Appliances, Plumbed For Ice Maker
Laundry Washer Hookup, Dryer Hookup
Exterior
Exterior Feature Concrete Driveway
Fence None
Pool Pool, Community
Community Features Clubhouse, Dock, Fitness, Playground, Recreation Area, Tennis Court(s), Lake, Park, Pool
Utilities Available Electricity Available, Phone Available, Sewer Available, Water Available
View Y/N Yes
View Golf Course
Roof Type Metal
Street Surface Paved
Accessibility Accessible Approach with Ramp
Handicap Access Accessible Approach with Ramp
Porch Deck
Road Frontage Public Road
Garage No
Building
Lot Description City Lot, Landscaped, Near Park, Resort Property, Subdivision, Views
Story 2
Foundation Block, Crawlspace
Sewer Public Sewer
Water Public
Level or Stories Two
Additional Building None
Structure Type Block,Frame,Concrete
New Construction No
Schools
School District Eureka Springs
Others
Security Features Smoke Detector(s)
Special Listing Condition None
Read Less
Want to know what your home might be worth? Contact us for a FREE valuation!

Our team is ready to help you sell your home for the highest possible price ASAP
Bought with Limbird Real Estate Group






