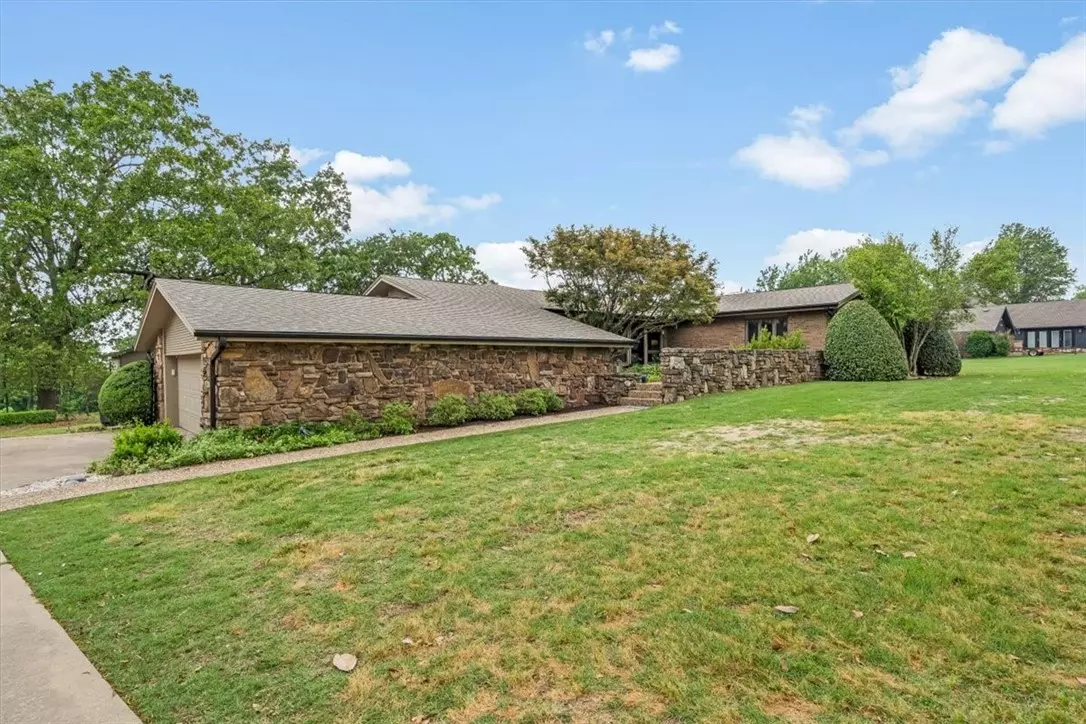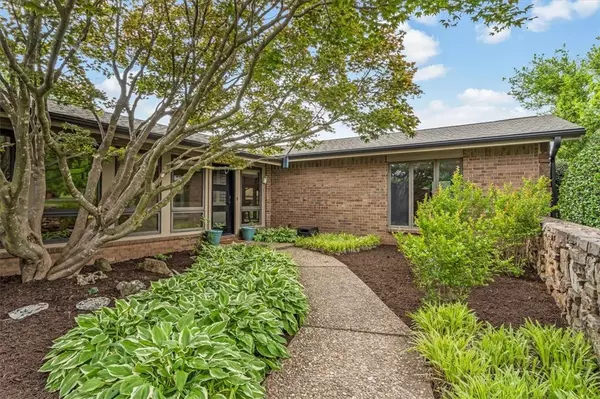$455,000
$399,900
13.8%For more information regarding the value of a property, please contact us for a free consultation.
105 Woodcliff Cir Springdale, AR 72764
3 Beds
3 Baths
2,638 SqFt
Key Details
Sold Price $455,000
Property Type Single Family Home
Sub Type Single Family Residence
Listing Status Sold
Purchase Type For Sale
Square Footage 2,638 sqft
Price per Sqft $172
Subdivision Woodcliff Sub
MLS Listing ID 1218520
Sold Date 06/24/22
Style Contemporary
Bedrooms 3
Full Baths 2
Half Baths 1
Construction Status 25 Years or older
HOA Fees $33/ann
HOA Y/N No
Year Built 1982
Annual Tax Amount $2,593
Lot Size 1.258 Acres
Acres 1.2584
Property Description
Space abounds in this sprawling contemporary home on a 1.25 acre lot in the established, well-maintained Woodcliff neighborhood! As you drive up, you'll immediately love the large front yard, mature trees, professional landscaping, and clean lines of this stunning home! Walk up to the front door and you're welcomed by a beautiful courtyard and elegant front door. Inside you'll appreciate abundant living and dining space, expanisve windows showcasing beautiful views and providing lots of natural light, and wonderful character elements such as wood flooring with inlaid tile, wood accent walls, cathederal ceilings, wood beams, and a beautiful stone fireplace. You'll enjoy a hillside view off the back deck, a detached work shop that's great for the "man-cave" or "she-shed" with additonal storage below. Also a new roof, gutters, carpet, and high-quality Pella exterior doors were installed in 2021. Other updates include quartz and granite counters, tile backsplash in kitchen, and high-quality composite chimney cap.
Location
State AR
County Washington
Community Woodcliff Sub
Zoning N
Direction Highway 265 (N. Old Missouri Road) Norht of Hunstville, Ave. East on E. Mountain Rd, Left at Stop sign on Woodcliff Rd, Right on Woodcliff Dr, Right on Woodcliff Cir. to second home on right.
Rooms
Basement Crawl Space
Interior
Interior Features Ceiling Fan(s), Quartz Counters, Split Bedrooms, Walk-In Closet(s)
Heating Central, Gas, Geothermal
Cooling Central Air, Electric, Geothermal
Flooring Carpet, Ceramic Tile, Wood
Fireplaces Number 1
Fireplaces Type Living Room, Wood Burning
Fireplace Yes
Appliance Dishwasher, Electric Cooktop, Electric Oven, Disposal, Gas Water Heater, Microwave, Plumbed For Ice Maker
Laundry Washer Hookup, Dryer Hookup
Exterior
Exterior Feature Concrete Driveway
Parking Features Attached
Fence None
Pool Pool, Community
Community Features Tennis Court(s), Curbs, Pool
Utilities Available Cable Available, Electricity Available, Natural Gas Available, High Speed Internet Available, Phone Available, Septic Available, Water Available
Waterfront Description None
Roof Type Architectural,Shingle
Street Surface Paved
Porch Patio
Road Frontage Public Road
Garage Yes
Building
Lot Description Cleared, City Lot, Landscaped, Level, Rolling Slope, Subdivision
Faces East
Story 1
Foundation Crawlspace
Sewer Septic Tank
Water Public
Architectural Style Contemporary
Level or Stories One, Multi/Split
Additional Building Outbuilding, Workshop
Structure Type Brick,Rock
New Construction No
Construction Status 25 Years or older
Schools
School District Springdale
Others
HOA Fee Include Other
Security Features Security System
Acceptable Financing ARM, Conventional, FHA, VA Loan
Listing Terms ARM, Conventional, FHA, VA Loan
Special Listing Condition None
Read Less
Want to know what your home might be worth? Contact us for a FREE valuation!

Our team is ready to help you sell your home for the highest possible price ASAP
Bought with Collier & Associates





