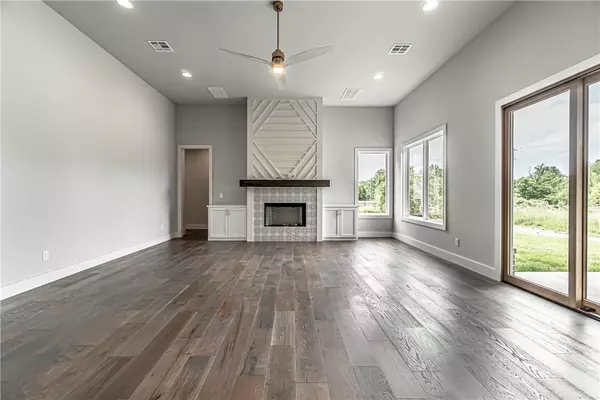$928,000
$928,000
For more information regarding the value of a property, please contact us for a free consultation.
505 SW Autumn Hills Rd Bentonville, AR 72712
5 Beds
5 Baths
3,567 SqFt
Key Details
Sold Price $928,000
Property Type Single Family Home
Sub Type Single Family Residence
Listing Status Sold
Purchase Type For Sale
Square Footage 3,567 sqft
Price per Sqft $260
Subdivision Autumn Hills
MLS Listing ID 1218541
Sold Date 09/20/22
Bedrooms 5
Full Baths 4
Half Baths 1
Construction Status New Construction
HOA Y/N No
Year Built 2022
Annual Tax Amount $1,186
Lot Size 0.270 Acres
Acres 0.27
Property Description
Stunning new construction home in a highly sought after neighborhood! This immaculate two story home features custom wood detailing throughout the home, open floor plan great for entertaining, and custom fireplace in the living area. The kitchen is a chef’s dream with its commercial grade appliances, large island with an abundance of counter space, and spacious walk-in pantry. The exquisite master suite features an ensuite bathroom complete with double vanity, large soaking tub, tiled rain shower, and spacious walk-in closet with custom shelving. Enjoy warm summer evenings from your covered back patio complete with brick fireplace, mantle with space to mount a television, and ceiling fan to stay cool. Utilize the 3 car garage for extra storage and workspace. Located just minutes from Downtown Bentonville, local schools, and miles of walking and biking trails, this home has access to everything you need. Welcome home!
Location
State AR
County Benton
Community Autumn Hills
Zoning N
Direction From Walton Blvd, West on Hwy 72/SW 2nd St/Central Ave. Turn South on Tater Black Rd. East on Town Vu Rd. Subdivision on North Side
Interior
Interior Features Attic, Built-in Features, Ceiling Fan(s), Granite Counters, Pantry, Split Bedrooms, Walk-In Closet(s)
Heating Central
Cooling Central Air
Flooring Ceramic Tile, Wood
Fireplaces Number 2
Fireplaces Type Living Room, Outside
Fireplace Yes
Appliance Dishwasher, Electric Water Heater, Gas Oven, Gas Range, Refrigerator, Range Hood
Laundry Washer Hookup, Dryer Hookup
Exterior
Exterior Feature Concrete Driveway
Parking Features Attached
Fence None
Community Features Near Schools
Utilities Available Cable Available, Electricity Available, Natural Gas Available, Sewer Available, Water Available
Waterfront Description None
Roof Type Architectural,Shingle
Porch Covered
Road Frontage Shared
Garage Yes
Building
Lot Description Subdivision
Story 2
Foundation Slab
Sewer Public Sewer
Water Public
Level or Stories Two
Additional Building None
Structure Type Brick
New Construction Yes
Construction Status New Construction
Schools
School District Bentonville
Others
Security Features Smoke Detector(s)
Special Listing Condition None
Read Less
Want to know what your home might be worth? Contact us for a FREE valuation!

Our team is ready to help you sell your home for the highest possible price ASAP
Bought with Portfolio Sotheby's International Realty






