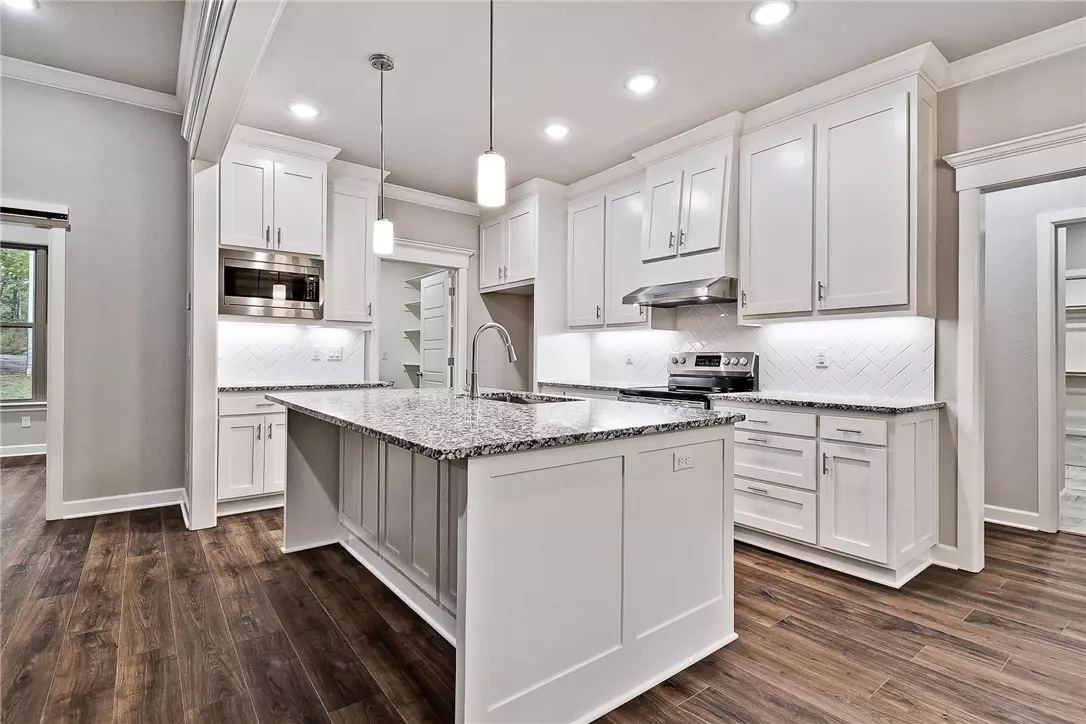$465,000
$475,000
2.1%For more information regarding the value of a property, please contact us for a free consultation.
4 Aston Cir Bella Vista, AR 72714
3 Beds
3 Baths
2,530 SqFt
Key Details
Sold Price $465,000
Property Type Single Family Home
Sub Type Single Family Residence
Listing Status Sold
Purchase Type For Sale
Square Footage 2,530 sqft
Price per Sqft $183
Subdivision Cumberland Sub Bvv
MLS Listing ID 1214103
Sold Date 09/02/22
Bedrooms 3
Full Baths 3
Construction Status New Construction
HOA Fees $37/mo
HOA Y/N No
Year Built 2022
Annual Tax Amount $38
Lot Size 0.370 Acres
Acres 0.37
Property Description
This beautiful new construction is located in the middle of a cul-de-sac w/no other houses around. If you are looking to get away from the "hub-bub" & want a secluded, tree-house feel home then this one is for you! On the main level we have 3 bedrooms (split floor plan), an office w/French doors, laundry connected to master bedroom w/granite top utility sink, living room w/floor to ceiling stone fireplace & kitchen w/9x9 walk-in pantry. Bonus room (or 4th bedroom) upstairs has a full bathroom which provides privacy for visiting guests &/or an in-law suite. The deck is the perfect spot to kick your feet up after a long day & enjoy the Bella Vista seclusion. The storage/workshop in the crawl has a concrete pad (& lighting) for all the bikes, toys, & tools. Exquisite finish work includes crown molding, custom trim, stainless-steel appliances, 3cm granite countertops, under-cabinet lighting, luxury vinyl plank, pantry w/coffee bar, French drains in flower beds, & landscaping. 6 minutes away from Bear Hollow Trailhead.
Location
State AR
County Benton
Community Cumberland Sub Bvv
Zoning N
Direction N on 71/49. Turn right onto Hampstead Road. Turn left onto Chaucer Drive. Turn left onto Allonby Circle. Turn left onto Aston Circle. USE 10 ALLONBY CIRCLE FOR GPS.
Rooms
Basement Partial, Unfinished, Crawl Space
Interior
Interior Features Ceiling Fan(s), Granite Counters, Pantry, Split Bedrooms, Workshop
Heating Central, ENERGY STAR Qualified Equipment
Cooling Central Air, Electric, ENERGY STAR Qualified Equipment
Flooring Carpet, Ceramic Tile, Luxury Vinyl Plank
Fireplaces Number 1
Fireplaces Type Living Room
Fireplace Yes
Appliance Dishwasher, Electric Range, Electric Water Heater, Disposal, Microwave
Laundry Washer Hookup, Dryer Hookup
Exterior
Exterior Feature Concrete Driveway
Parking Features Attached
Fence None
Pool None, Community
Community Features Clubhouse, Dock, Fitness, Playground, Park, Pool, Recreation Area, Sauna, Tennis Court(s), Trails/Paths
Utilities Available Electricity Available, Sewer Available, Water Available
Waterfront Description None
Roof Type Architectural,Shingle
Street Surface Paved
Porch Covered, Deck
Road Frontage Public Road
Garage Yes
Building
Lot Description Cul-De-Sac, City Lot, Wooded
Story 2
Foundation Block, Crawlspace
Sewer Public Sewer
Water Public
Level or Stories Two
Additional Building None
Structure Type Brick,Vinyl Siding
New Construction Yes
Construction Status New Construction
Schools
School District Bentonville
Others
HOA Name BV POA
HOA Fee Include Association Management
Acceptable Financing ARM, Conventional, FHA, USDA Loan, VA Loan
Listing Terms ARM, Conventional, FHA, USDA Loan, VA Loan
Special Listing Condition None
Read Less
Want to know what your home might be worth? Contact us for a FREE valuation!

Our team is ready to help you sell your home for the highest possible price ASAP
Bought with eXp Realty Bentonville






