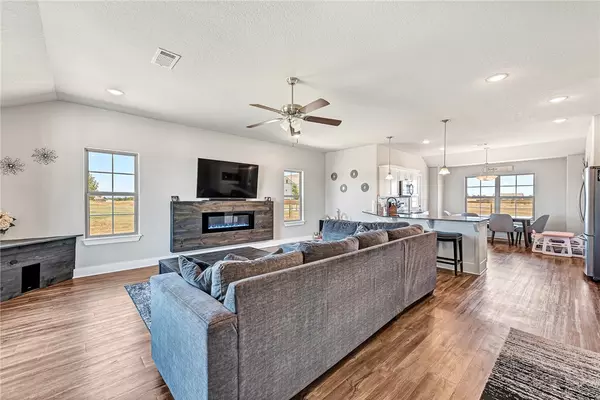$306,000
$295,000
3.7%For more information regarding the value of a property, please contact us for a free consultation.
435 Madison 7353 Hindsville, AR 72738
3 Beds
2 Baths
1,505 SqFt
Key Details
Sold Price $306,000
Property Type Single Family Home
Sub Type Single Family Residence
Listing Status Sold
Purchase Type For Sale
Square Footage 1,505 sqft
Price per Sqft $203
Subdivision New Hindsville
MLS Listing ID 1224251
Sold Date 09/02/22
Style Contemporary,Country
Bedrooms 3
Full Baths 2
Construction Status New Construction
HOA Y/N No
Year Built 2020
Lot Size 0.800 Acres
Acres 0.8
Property Description
The most beautiful home built in 2020 with 3 bedrooms, 2bath, overlooking a gorgeous .80 acre lot that includes a fenced-in section for small kids and pets, a 30X40 detached shop in addition to the 2 car attached garage! Perfect spot to store your boat, ATVS, and all your other toys. Entry of the home features an open layout of the living room and kitchen with a lot of natural lighting throughout. Kitchen has wrap around island, ample granite countertops and cabinets, and stainless appliances. Beautiful attached fireplace that will convey with the property at zero value as a bonus along with the matching corner table and sound bar. Master suite has a stand up bath and his and her vanity with an ample closet for his and hers clothing. Talk about your dream home, this is the one! This home is pretty much already staged and ready for you to come take over and make it yours. Washer & Dryer, Refrigerator to be sold separately. Schedule a private showing today!
Location
State AR
County Madison
Community New Hindsville
Zoning N
Direction Go west on HWY 412 all the way to Hindsville, turn right on Madison (If you Beaver Lake Liquor you have gone too far but may be a pin point)
Rooms
Basement None
Interior
Interior Features Ceiling Fan(s), Eat-in Kitchen, Granite Counters, Split Bedrooms, See Remarks, Walk-In Closet(s)
Heating Central, Electric
Cooling Central Air, Electric
Flooring Carpet, Ceramic Tile, Marble
Fireplaces Number 1
Fireplaces Type None
Fireplace No
Window Features Double Pane Windows,Vinyl,Blinds
Appliance Dishwasher, Electric Oven, Electric Range, Electric Water Heater, Microwave
Laundry Washer Hookup, Dryer Hookup
Exterior
Exterior Feature Concrete Driveway
Parking Features Attached
Fence None
Pool None
Utilities Available Electricity Available, Phone Available, Septic Available, Water Available
Waterfront Description None
Roof Type Fiberglass,Shingle
Porch Covered
Road Frontage County Road
Garage Yes
Building
Lot Description Cleared, Level, None, Subdivision
Faces West
Story 1
Foundation Slab
Sewer Septic Tank
Water Public
Architectural Style Contemporary, Country
Level or Stories One
Additional Building Storage
Structure Type Brick,Vinyl Siding
New Construction No
Construction Status New Construction
Schools
School District Huntsville
Others
Security Features Fire Alarm
Acceptable Financing ARM, Conventional, FHA, USDA Loan, VA Loan
Listing Terms ARM, Conventional, FHA, USDA Loan, VA Loan
Special Listing Condition None
Read Less
Want to know what your home might be worth? Contact us for a FREE valuation!

Our team is ready to help you sell your home for the highest possible price ASAP
Bought with McMullen Realty Group






