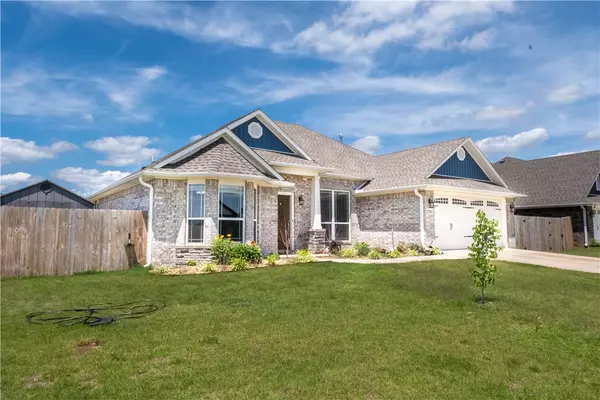$310,000
$315,000
1.6%For more information regarding the value of a property, please contact us for a free consultation.
1710 Tull Dr Pea Ridge, AR 72751
3 Beds
2 Baths
1,508 SqFt
Key Details
Sold Price $310,000
Property Type Single Family Home
Sub Type Single Family Residence
Listing Status Sold
Purchase Type For Sale
Square Footage 1,508 sqft
Price per Sqft $205
Subdivision Elkhorn Ridge Sub Ph Iii Pea Ridge
MLS Listing ID 1221208
Sold Date 08/19/22
Style Traditional
Bedrooms 3
Full Baths 2
HOA Fees $10/ann
HOA Y/N No
Year Built 2019
Annual Tax Amount $1,578
Lot Size 9,147 Sqft
Acres 0.21
Property Description
Beautiful 3 bedroom 2 bath located in the coveted Elkhorn Ridge subdivision in Pea Ridge, AR! Cathedral ceilings, ceiling fans throughout, wood grain ceramic tile in common areas for easy cleaning, gas fireplace, walk-in closets and pantry, separate laundry room, large soaking tub with separate walk-in shower in master, above ground pool with 2 storage units available for all your toys, the list goes on and on! Don't miss out on this one! Call to schedule your showing today! Won't last long!
Location
State AR
County Benton
Community Elkhorn Ridge Sub Ph Iii Pea Ridge
Zoning N
Direction Take Pea Ridge Exit off I-49, turn right onto Hwy 72, turn right onto Crawford Street, turn right on Tull Dr, home will be on right side of road.
Interior
Interior Features Attic, Ceiling Fan(s), Cathedral Ceiling(s), Eat-in Kitchen, Granite Counters, Pantry
Heating Central, ENERGY STAR Qualified Equipment
Cooling Central Air
Flooring Carpet, Ceramic Tile
Fireplaces Number 1
Fireplaces Type Gas Log, Living Room
Fireplace Yes
Window Features Blinds
Appliance Dishwasher, Electric Cooktop, Electric Oven, Disposal, Gas Water Heater, Microwave, ENERGY STAR Qualified Appliances, Plumbed For Ice Maker
Laundry Washer Hookup, Dryer Hookup
Exterior
Exterior Feature Concrete Driveway
Parking Features Attached
Fence Privacy, Wood
Pool Above Ground, Pool, Private
Community Features Near Schools, Sidewalks
Utilities Available Cable Available, Electricity Available, Natural Gas Available, Sewer Available, Water Available
Waterfront Description None
Roof Type Architectural,Shingle
Street Surface Paved
Porch Patio, Porch
Road Frontage Public Road, Shared
Garage Yes
Private Pool true
Building
Lot Description Cleared
Faces South
Story 1
Foundation Slab
Sewer Public Sewer
Water Public
Architectural Style Traditional
Level or Stories One
Additional Building Storage
Structure Type Brick
New Construction No
Schools
School District Pea Ridge
Others
HOA Fee Include See Agent
Special Listing Condition None
Read Less
Want to know what your home might be worth? Contact us for a FREE valuation!

Our team is ready to help you sell your home for the highest possible price ASAP
Bought with Coldwell Banker Harris McHaney & Faucette-Rogers





