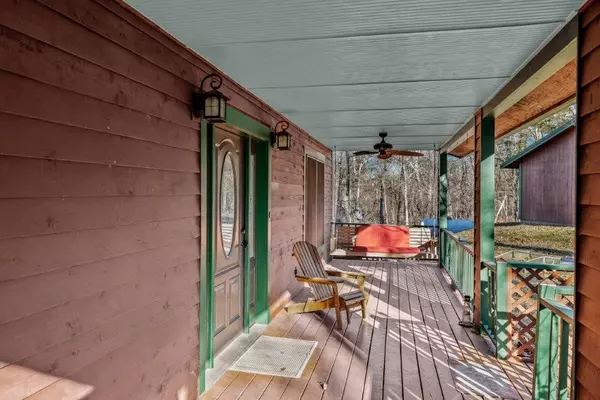$399,000
$405,000
1.5%For more information regarding the value of a property, please contact us for a free consultation.
18729 E Pinebrooke Dr Garfield, AR 72732
3 Beds
3 Baths
3,067 SqFt
Key Details
Sold Price $399,000
Property Type Other Types
Sub Type Cabin
Listing Status Sold
Purchase Type For Sale
Square Footage 3,067 sqft
Price per Sqft $130
Subdivision Ashmore Creek
MLS Listing ID 1206590
Sold Date 02/28/22
Style Cabin/Cottage
Bedrooms 3
Full Baths 3
Construction Status Resale (less than 25 years old)
HOA Y/N No
Year Built 2000
Annual Tax Amount $254
Lot Size 5.210 Acres
Acres 5.21
Property Description
Cozy Cabin on 5.21 acres! Surround yourself with trees & nature but live off a paved road with neighbors who are not too close for comfort! The walkout basement of this home has been finished off, converting it into a functional 3 bedroom, 3 bath home. Two living areas, office, sun porch and an additional space that could be a fourth bedroom! Tons of storage, large covered front porch, metal roof, detached garage/workshop, and RV parking! This is a diamond that needs some polish waiting for you to make it shine!
Location
State AR
County Benton
Community Ashmore Creek
Area Arkansas Regional Mls, Llc
Zoning N
Direction E on Hwy 62 through Garfield / L on Ashmore Dr / R on Pinebrooke / House on Left
Rooms
Basement Full, Finished, Walk-Out Access
Interior
Interior Features Built-in Features, Ceiling Fan(s), Eat-in Kitchen, Granite Counters, Walk-In Closet(s), Storage, Sun Room
Heating Propane
Cooling Electric
Flooring Ceramic Tile, Laminate, Simulated Wood
Fireplaces Number 1
Fireplaces Type Living Room
Fireplace Yes
Window Features Blinds,Drapes
Appliance Dishwasher, Electric Cooktop, Disposal, Propane Water Heater
Exterior
Fence Fenced
Pool None
Utilities Available Electricity Available, Propane, Septic Available, Water Available
Waterfront Description None
Roof Type Metal
Accessibility Other
Handicap Access Other
Porch Deck, Porch
Road Frontage Public Road
Garage Yes
Building
Lot Description None, Open Lot, Rural Lot, Sloped
Story 2
Foundation Block, Slab
Sewer Septic Tank
Water Public
Architectural Style Cabin/Cottage
Level or Stories Two
Additional Building None
Structure Type Cedar
New Construction No
Construction Status Resale (less than 25 years old)
Schools
School District Rogers
Others
Security Features Smoke Detector(s)
Special Listing Condition None
Read Less
Want to know what your home might be worth? Contact us for a FREE valuation!

Our team is ready to help you sell your home for the highest possible price ASAP
Bought with Lindsey & Assoc Inc Branch





