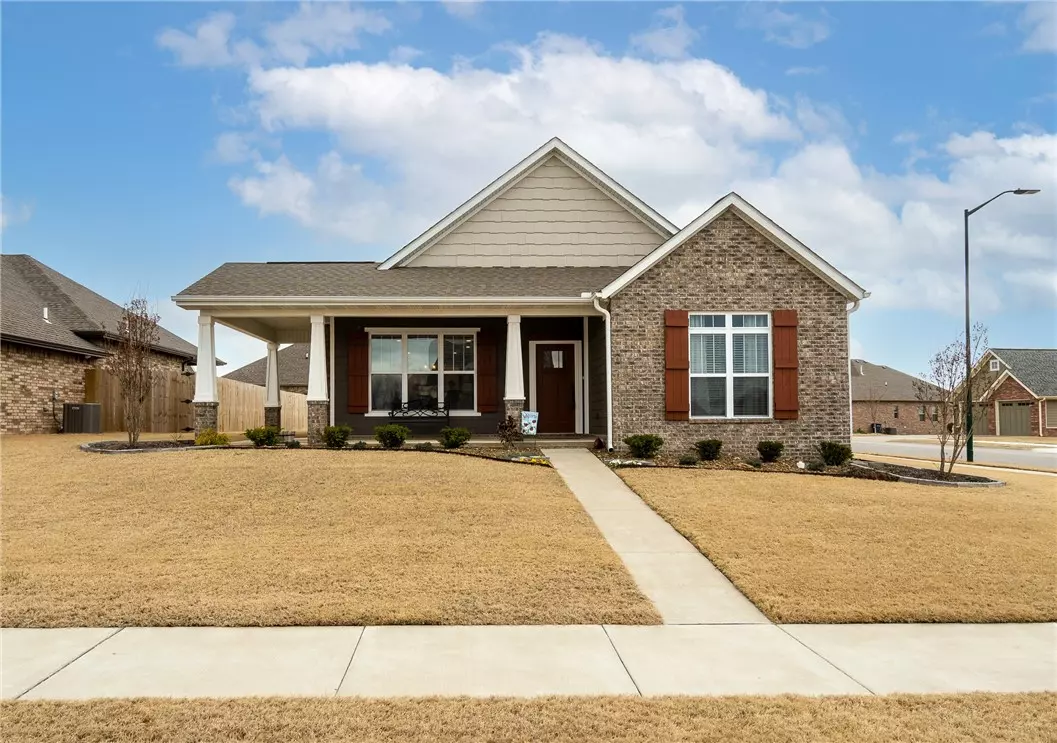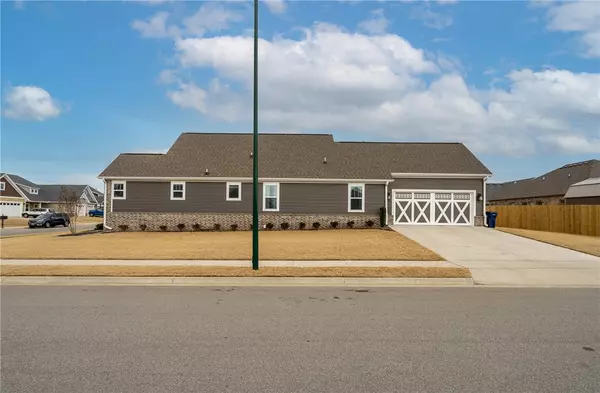$240,000
$239,900
For more information regarding the value of a property, please contact us for a free consultation.
1100 Canyon Gate Dr Siloam Springs, AR 72761
4 Beds
2 Baths
1,808 SqFt
Key Details
Sold Price $240,000
Property Type Single Family Home
Sub Type Single Family Residence
Listing Status Sold
Purchase Type For Sale
Square Footage 1,808 sqft
Price per Sqft $132
Subdivision Stoneridge
MLS Listing ID 1176912
Sold Date 05/11/21
Style Craftsman
Bedrooms 4
Full Baths 2
Construction Status Resale (less than 25 years old)
HOA Y/N No
Annual Tax Amount $219
Lot Size 8,712 Sqft
Acres 0.2
Lot Dimensions 73X120
Property Description
Gorgeous craftsman style 4 Bed 2 Bath home with a beautiful front porch on a corner lot! 4th bedroom is actually a bonus room above the garage with a window, closet & walk-in attic storage. Home has hardwood floors in the main living, dining, kitchen & master bedroom areas. Home has new paint, professional landscaping, fenced area in backyard, gutters, eaves that are wired for Christmas lights (switch in master closet), pantry, extra storage, granite counters, double oven, gas stove, open floor plan, split bedrooms, upgraded appliances, LED lighting, walk-in closets, programmable thermostat, plenty of area to entertain with a large covered porch & patio area, gas log fireplace & so much more! Has lots of character & is not your average home! Will not last long!
Location
State AR
County Benton
Community Stoneridge
Zoning N
Direction From Cheri Whitlock, turn north on Hico & right at the entrance to Stoneridge Subdivision. 1100 is on the corner of Ridge View Drive & Canyon Gate.
Interior
Interior Features Attic, Built-in Features, Ceiling Fan(s), Granite Counters, Pantry, Programmable Thermostat, Split Bedrooms, Walk-In Closet(s), Storage
Heating Central, Gas
Cooling Central Air, Electric
Flooring Carpet, Ceramic Tile, Wood
Fireplaces Number 1
Fireplaces Type Gas Log, Living Room
Fireplace Yes
Window Features Blinds
Appliance Some Gas Appliances, Double Oven, Dishwasher, ENERGY STAR Qualified Appliances, Electric Oven, Electric Range, Disposal, Gas Water Heater, Microwave Hood Fan, Microwave, Self Cleaning Oven, Plumbed For Ice Maker
Laundry Washer Hookup, Dryer Hookup
Exterior
Exterior Feature Concrete Driveway
Parking Features Attached
Fence Back Yard
Pool None
Community Features Curbs, Near Fire Station, Near Schools, Sidewalks
Utilities Available Cable Available, Electricity Available, Fiber Optic Available, Natural Gas Available, High Speed Internet Available, Phone Available, Sewer Available, Water Available
Waterfront Description None
Roof Type Architectural,Shingle
Street Surface Paved
Porch Covered, Patio, Porch
Garage Yes
Building
Lot Description Corner Lot, City Lot, Landscaped, Subdivision
Story 2
Foundation Slab
Water Public
Architectural Style Craftsman
Level or Stories Two
Additional Building None
Structure Type Brick,Metal Siding,Concrete
New Construction No
Construction Status Resale (less than 25 years old)
Schools
School District Siloam Springs
Others
Security Features Smoke Detector(s)
Special Listing Condition None
Read Less
Want to know what your home might be worth? Contact us for a FREE valuation!

Our team is ready to help you sell your home for the highest possible price ASAP
Bought with Rowe Real Estate






