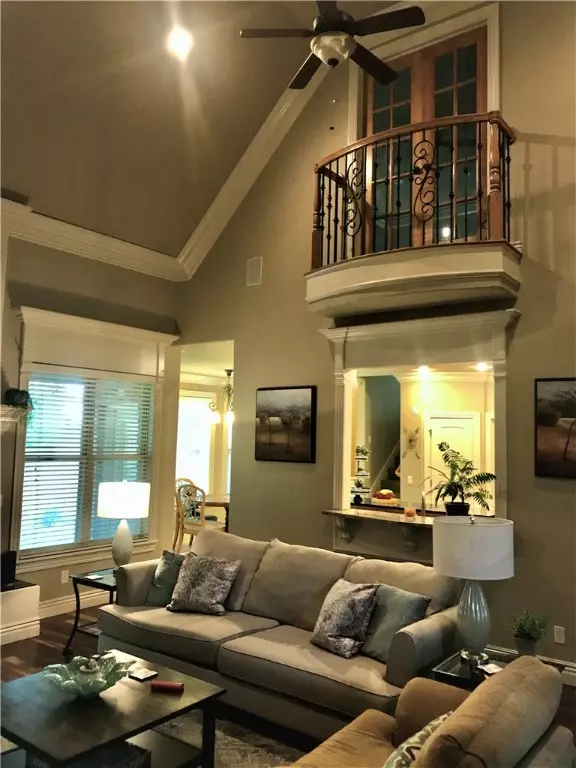$488,000
$479,500
1.8%For more information regarding the value of a property, please contact us for a free consultation.
4730 N Rockledge Fayetteville, AR 72764
4 Beds
3 Baths
3,124 SqFt
Key Details
Sold Price $488,000
Property Type Single Family Home
Sub Type Single Family Residence
Listing Status Sold
Purchase Type For Sale
Square Footage 3,124 sqft
Price per Sqft $156
Subdivision Copper Creek
MLS Listing ID 1185931
Sold Date 07/23/21
Bedrooms 4
Full Baths 3
Construction Status Resale (less than 25 years old)
HOA Y/N No
Year Built 2007
Annual Tax Amount $2,878
Lot Size 0.280 Acres
Acres 0.28
Property Description
Southern Living with French Country "Vibe". Custom 4br/3ba. Exceptional quality/detail w/crown molding, vaulted ceilings. LR has solid hardwood floors, large 2-sided FP heats indoor living area plus outdoor covered patio for entertaining in cooler weather. Private office w/French doors, solid hardwood floor, built in bookcases, drawers and cabinets. Formal open dining area, Chef's kitchen, high end stainless appliances, granite counters w/large center granite island. Large MBR w/2 sided FP that also heats MBA jetted tub area. Ground level Master Suite has two large walk-in closets w/built-in drawers/shelving. Bonus media room plus game room/wet bar, (pool table included).Wired for Surround Sound & alarm system. Keyless entry. Private backyard w/wood deck for parties or relaxing. Large gated side yards. Solid wood, hardwood, porcelain tile, and granite throughout. Community pool, tennis/basketball court, playground & picnic areas. Perfect home for entertaining family and friends. NEW ROOF REPLACEMENT IN PROCESS.
Location
State AR
County Washington
Community Copper Creek
Zoning N
Direction N Crossover Rd., East on Hearthstone Dr., Left on to N. Rockledge Dr.Exceptional
Interior
Interior Features Attic, Wet Bar, Built-in Features, Ceiling Fan(s), Cathedral Ceiling(s), Central Vacuum, Eat-in Kitchen, Granite Counters, Pantry, Programmable Thermostat, See Remarks, Walk-In Closet(s), Wired for Sound, Storage
Heating Central, Gas
Cooling Central Air
Flooring Carpet, Wood
Fireplaces Number 2
Fireplaces Type Bedroom, Family Room, Gas Log, Gas Starter, Multi-Sided, Outside
Fireplace Yes
Window Features Blinds
Appliance Some Gas Appliances, Built-In Range, Built-In Oven, Convection Oven, Dishwasher, Electric Oven, Electric Water Heater, Disposal, Microwave, Oven, Range Hood, Self Cleaning Oven, Plumbed For Ice Maker
Laundry Washer Hookup, Dryer Hookup
Exterior
Exterior Feature Concrete Driveway
Parking Features Attached
Fence Back Yard, Fenced, Partial, Privacy, Wood
Pool Pool, Community
Community Features Playground, Tennis Court(s), Curbs, Near Schools, Park, Pool, Shopping, Trails/Paths
Utilities Available Cable Available, Electricity Available, Natural Gas Available, Phone Available, Sewer Available, Water Available
Waterfront Description None
Roof Type Architectural,Shingle
Street Surface Paved
Porch Covered
Road Frontage Public Road
Garage Yes
Building
Lot Description Landscaped, Level, Near Park, Subdivision
Faces North
Story 2
Foundation Slab
Sewer Public Sewer
Water Public
Level or Stories Two
Additional Building None
Structure Type Brick,Stucco
New Construction No
Construction Status Resale (less than 25 years old)
Schools
School District Springdale
Others
HOA Name Copper Creek
Security Features Security System,Fire Sprinkler System,Smoke Detector(s)
Read Less
Want to know what your home might be worth? Contact us for a FREE valuation!

Our team is ready to help you sell your home for the highest possible price ASAP
Bought with Coldwell Banker Harris McHaney & Faucette -Fayette






