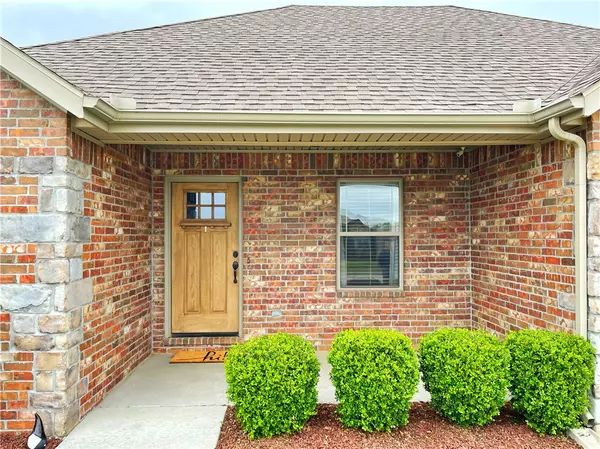$197,000
$204,900
3.9%For more information regarding the value of a property, please contact us for a free consultation.
761 Madison Dr Prairie Grove, AR 72753
3 Beds
2 Baths
1,312 SqFt
Key Details
Sold Price $197,000
Property Type Single Family Home
Sub Type Single Family Residence
Listing Status Sold
Purchase Type For Sale
Square Footage 1,312 sqft
Price per Sqft $150
Subdivision Battle Field Estates Ph Ii
MLS Listing ID 1182377
Sold Date 06/24/21
Bedrooms 3
Full Baths 2
HOA Y/N No
Year Built 2015
Annual Tax Amount $964
Lot Size 10,454 Sqft
Acres 0.24
Property Description
Very nice 3 bedroom, 2 bathroom home that offers a split, open floor plan with lots of natural light coming in to home. Living room is wired for surround sound and LED lights are throughout. Master Bedroom features trayed ceiling, walk in closet and double vanity in Master Bath. Kitchen has subway tile backsplash, gas stove with a vented exhaust hood that is perfect for all of your cooking needs and triple drinking water filtration system at kitchen sink. Spacious backyard is level, fenced, and offers a 25'x20 paver stone patio. Other features include a 12x12 enclosed raised bed perfect for your home garden and 8 security cameras inside and outside the home. Hurry, this home will not last long!!
Location
State AR
County Washington
Community Battle Field Estates Ph Ii
Zoning N
Direction From 1-49 take exit 62 and go west on hwy 62 to Prairie Grove. At light turn right on Sundowner then right on E Bush St. Turn right on Viney Grove Rd then left on Washington Rd. Turn left on Arkansas Ln then right on Madison. House is on the left.
Interior
Interior Features Ceiling Fan(s), Eat-in Kitchen, Split Bedrooms
Heating Central, Gas
Cooling Central Air, Electric
Flooring Carpet, Ceramic Tile
Fireplace No
Window Features Blinds
Appliance Dishwasher, Exhaust Fan, Disposal, Gas Range, Gas Water Heater, Range Hood, Plumbed For Ice Maker
Laundry Washer Hookup, Dryer Hookup
Exterior
Exterior Feature Concrete Driveway
Parking Features Attached
Fence Back Yard, Partial
Community Features Near Fire Station, Near Schools, Shopping
Utilities Available Cable Available, Electricity Available, Natural Gas Available, Sewer Available, Water Available
Waterfront Description None
Roof Type Architectural,Shingle
Street Surface Paved
Porch Stone
Road Frontage Public Road
Garage Yes
Building
Lot Description Cleared
Story 1
Foundation Slab
Sewer Public Sewer
Water Public
Level or Stories One
Additional Building None
Structure Type Brick,Vinyl Siding
New Construction No
Schools
School District Prairie Grove
Others
Security Features Security System,Smoke Detector(s)
Special Listing Condition None
Read Less
Want to know what your home might be worth? Contact us for a FREE valuation!

Our team is ready to help you sell your home for the highest possible price ASAP
Bought with Better Homes and Gardens Real Estate Journey





