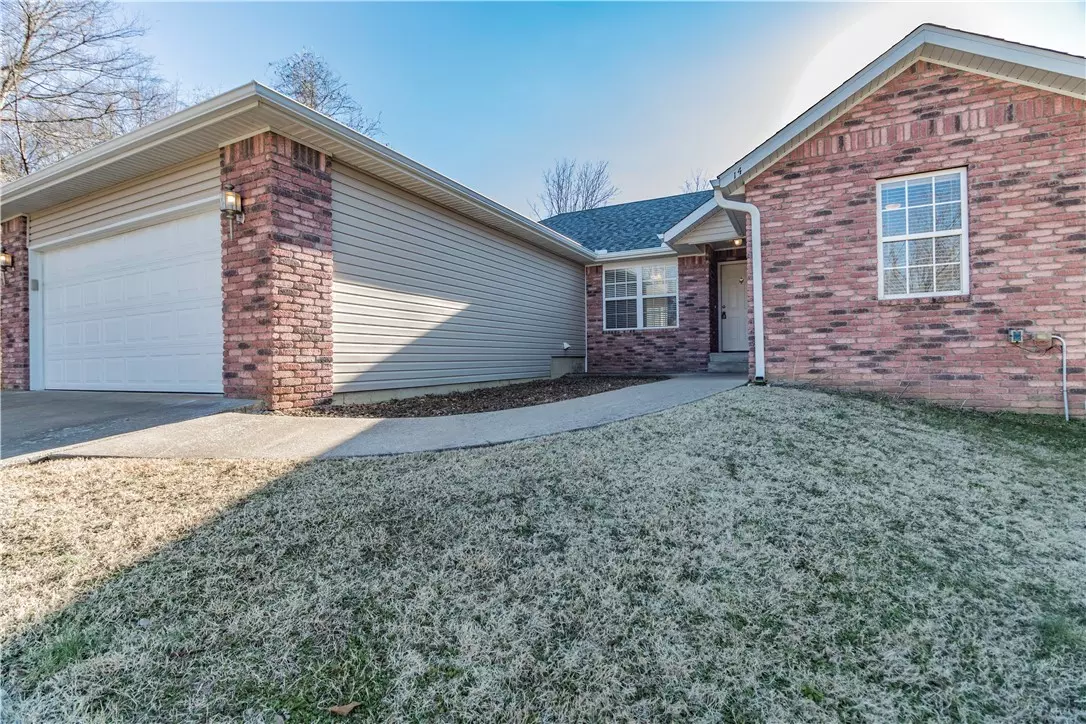$185,000
$180,000
2.8%For more information regarding the value of a property, please contact us for a free consultation.
14 Blairgowrie Dr Bella Vista, AR 72715
3 Beds
2 Baths
1,492 SqFt
Key Details
Sold Price $185,000
Property Type Single Family Home
Sub Type Single Family Residence
Listing Status Sold
Purchase Type For Sale
Square Footage 1,492 sqft
Price per Sqft $123
Subdivision Taransay Sub Bvv
MLS Listing ID 1175498
Sold Date 04/09/21
Style Traditional
Bedrooms 3
Full Baths 2
Construction Status Resale (less than 25 years old)
HOA Y/N No
Year Built 2005
Annual Tax Amount $978
Lot Size 0.270 Acres
Acres 0.27
Property Description
Enjoy country life AND quick access to the city! This beautiful split floor plan home is nestled in the woods on a big cleared level lot set back by a secluded road yet just minutes away from the new Bella Vista Bypass. The living room is an ideal size and includes a cozy gas fireplace. Amazing features include a new roof in 2020, a septic system that was pumped in 2020, a huge fenced-in backyard for the dogs or kids to play, a 2-car garage, and a great master suite. The fridge and 10x10 shed convey with this home making it even more move-in ready. Get all the benefits of living in Bella Vista including proximity to Loch Lomond and Tiree Park. This is a must-see.
Roads can get a little confusing. Make sure to turn on Blairgowrie Drive, not lane or circle.
Location
State AR
County Benton
Community Taransay Sub Bvv
Zoning N
Direction From Westbound Bella Vista Bypass take exit 284 for AR-72 W and turn right. Follow until Holloway Rd, turn right onto Holloway Rd until you reach Hillswick Dr and turn right, immediately turn right onto Taransay Dr follow to Blairgowrie Dr turn left.
Body of Water Loch Lomond
Rooms
Basement None
Interior
Interior Features Attic, Ceiling Fan(s), Eat-in Kitchen, Pantry, Programmable Thermostat, Split Bedrooms, Walk-In Closet(s)
Heating Central, Electric
Cooling Central Air, Electric
Flooring Carpet, Ceramic Tile
Fireplaces Number 1
Fireplaces Type Gas Log
Equipment Satellite Dish
Fireplace Yes
Window Features Double Pane Windows,Vinyl,Blinds
Appliance Counter Top, Dishwasher, Electric Cooktop, Electric Oven, Electric Water Heater, Disposal, Microwave Hood Fan, Microwave, Refrigerator, Smooth Cooktop, Plumbed For Ice Maker
Laundry Washer Hookup, Dryer Hookup
Exterior
Exterior Feature Concrete Driveway
Parking Features Attached
Fence Back Yard, Partial, Privacy, Wood
Pool None, Community
Community Features Clubhouse, Dock, Fitness, Golf, Playground, Park, Pool, Recreation Area, Sauna, Tennis Court(s), Lake, Near Fire Station
Utilities Available Electricity Available, Phone Available, Septic Available, Water Available
Roof Type Architectural,Shingle
Porch Patio, Porch
Road Frontage Public Road
Garage Yes
Building
Lot Description City Lot, Landscaped, Level, Subdivision, Secluded, Wooded
Story 1
Foundation Slab
Sewer Septic Tank
Water Public
Architectural Style Traditional
Level or Stories One
Additional Building Storage
Structure Type Brick,Vinyl Siding
New Construction No
Construction Status Resale (less than 25 years old)
Schools
School District Gravette
Others
Security Features Smoke Detector(s)
Special Listing Condition None
Read Less
Want to know what your home might be worth? Contact us for a FREE valuation!

Our team is ready to help you sell your home for the highest possible price ASAP
Bought with Fathom Realty





