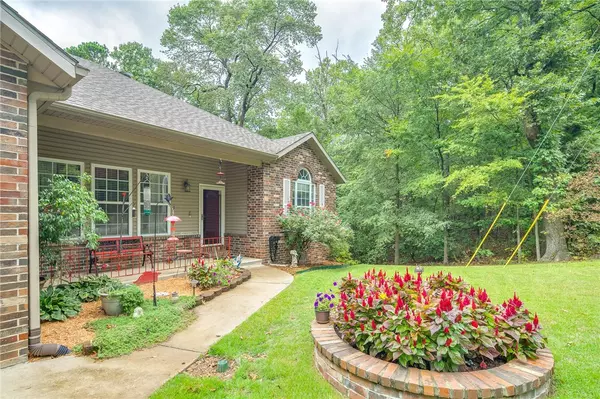$265,000
$270,000
1.9%For more information regarding the value of a property, please contact us for a free consultation.
10 Radcliffe Dr Bella Vista, AR 72714
3 Beds
2 Baths
2,532 SqFt
Key Details
Sold Price $265,000
Property Type Single Family Home
Sub Type Single Family Residence
Listing Status Sold
Purchase Type For Sale
Square Footage 2,532 sqft
Price per Sqft $104
Subdivision Radcliffe
MLS Listing ID 1160170
Sold Date 10/30/20
Bedrooms 3
Full Baths 2
HOA Fees $32/mo
HOA Y/N No
Year Built 2004
Annual Tax Amount $1,893
Lot Size 0.490 Acres
Acres 0.49
Property Description
Beautiful home on a very private lot. Enjoy your large covered deck looking out over the trees. 600 sq ft heated and cooled workshop/man cave in basement is part of the sq ft. and has 220V outlet. Room to drive in golf cart. Walk in crawl space with golf swing practice area. Open concept living/kitchen. Many upgrades including crown molding, copper outlets & light plates and stainless appliances New electric fireplace in the living room and also wood stove in the dining area. All 3 bedrooms are large with walk in closets. Master bedroom has tray ceiling and master bath includes double sinks, shower and whirlpool. Kitchen includes imported Silestone counter tops, pot rack, and custom center island with wine rack. There is a separate wildlife viewing deck made of Trex composite decking. Whole house water filter. The lot goes past the fence. Ride your bike just a few blocks to the trails. 2019 new roof and gutter guards. Four security camera system (ARLO). Buyer will have 90 days after purchase to hook up to sewer.
Location
State AR
County Benton
Community Radcliffe
Zoning N
Direction 71B Right on Hampstead, right on Radcliffe. Home is on the right.
Rooms
Basement Finished, Partial, Crawl Space
Interior
Interior Features Built-in Features, Ceiling Fan(s), Eat-in Kitchen, Pantry, Programmable Thermostat, Split Bedrooms, Walk-In Closet(s), Wood Burning Stove, Workshop
Heating Central, Propane
Cooling Central Air, Electric
Flooring Carpet, Ceramic Tile, Laminate, Simulated Wood
Fireplaces Number 2
Fireplaces Type Electric, Living Room, Wood Burning Stove
Fireplace Yes
Window Features Blinds
Appliance Dishwasher, Electric Range, Electric Water Heater, Disposal, Microwave Hood Fan, Microwave, Plumbed For Ice Maker
Laundry Washer Hookup, Dryer Hookup
Exterior
Exterior Feature Concrete Driveway
Parking Features Attached
Fence Back Yard
Pool Community
Community Features Clubhouse, Fitness, Golf, Playground, Park, Pool, Recreation Area, Tennis Court(s), Trails/Paths
Utilities Available Electricity Available, Propane, Septic Available, Water Available
Waterfront Description None
Roof Type Architectural,Shingle
Porch Covered, Deck
Road Frontage Public Road
Garage Yes
Building
Lot Description City Lot, Landscaped
Faces East
Story 2
Foundation Crawlspace
Sewer Septic Tank
Water Public
Level or Stories Two
Additional Building Storage
Structure Type Brick,Vinyl Siding
Schools
School District Bentonville
Others
HOA Fee Include See Agent
Security Features Security System,Fire Sprinkler System,Smoke Detector(s)
Special Listing Condition None
Read Less
Want to know what your home might be worth? Contact us for a FREE valuation!

Our team is ready to help you sell your home for the highest possible price ASAP
Bought with RE/MAX Real Estate Results Centerton Branch






