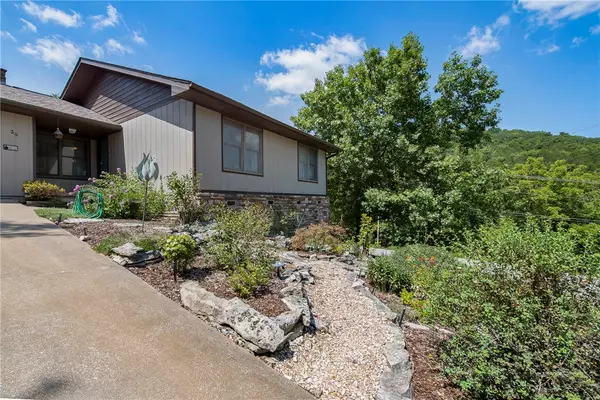$250,000
$242,000
3.3%For more information regarding the value of a property, please contact us for a free consultation.
39 Wild Turkey Dr Holiday Island, AR 72631
3 Beds
3 Baths
1,486 SqFt
Key Details
Sold Price $250,000
Property Type Single Family Home
Sub Type Single Family Residence
Listing Status Sold
Purchase Type For Sale
Square Footage 1,486 sqft
Price per Sqft $168
Subdivision Unit 7 Holiday Island
MLS Listing ID 1228366
Sold Date 10/12/22
Style Traditional
Bedrooms 3
Full Baths 2
Half Baths 1
Construction Status 25 Years or older
HOA Fees $105/ann
HOA Y/N No
Year Built 1980
Annual Tax Amount $943
Lot Size 0.570 Acres
Acres 0.57
Property Description
This is Resort Living at it’s Best..This cute home on 2 lots has been finished & landscaped that says you are in the Ozarks. All the upgrades are done for you! The full exterior of the home and decks have new paint in 2022, roof, gutters and garage doors 2018, water heater 2018 and HVAC 2014. Inside are new appliances in 2016 and new floors 2022 and fresh paint throughout. The kitchen is remodeled w/granite counters, new back splash & deep under-mount sink. Bathrooms also updated. This house is absolutely move-in ready! Bonus room in back of the garage has a private entrance with ½ bath & wall mount air-conditioner w/ heat option. Can be used as a true bonus space, man-cave, yoga studio, painting, gardening, or a 3rd bedroom for your young adult, in-law or guest.
Holiday Island’s active outdoor life offers 2 golf courses, driving range, recreation complex, 2 pools, tennis courts, trails, camping and world-class fishing and water sports on Table Rock Lake.
Book your appointment today. This one won’t last long.
Location
State AR
County Carroll
Community Unit 7 Holiday Island
Zoning N
Direction At Holiday Island main gate follow Holiday Island Drive to right on Country Club Dr. Country Club Dr to bottom of the hill, left on Wild Turkey Dr, sign on left at corner of Wild Turkey Dr and Haddock.
Body of Water Table Rock Lake
Rooms
Basement Crawl Space
Interior
Interior Features Attic, Ceiling Fan(s), Eat-in Kitchen, Granite Counters, Pantry, Programmable Thermostat, Walk-In Closet(s)
Heating Heat Pump
Cooling Heat Pump, Window Unit(s)
Flooring Carpet, Laminate
Fireplaces Number 1
Fireplaces Type Living Room, Wood Burning
Fireplace Yes
Appliance Dishwasher, Electric Oven, Electric Water Heater, Smooth Cooktop, Plumbed For Ice Maker
Laundry Washer Hookup, Dryer Hookup
Exterior
Exterior Feature Concrete Driveway
Parking Features Attached
Fence Partial
Pool Pool, Community
Community Features Clubhouse, Golf, Playground, Recreation Area, Tennis Court(s), Trails/Paths, Lake, Pool
Utilities Available Cable Available, Electricity Available, Sewer Available, Water Available
Roof Type Architectural,Shingle
Street Surface Paved
Porch Covered, Deck, Patio, Porch
Road Frontage Public Road
Garage Yes
Building
Lot Description Corner Lot, City Lot, None, Sloped, Wooded
Story 1
Foundation Crawlspace
Sewer Public Sewer
Water Public
Architectural Style Traditional
Level or Stories One
Additional Building None
Structure Type Cedar,Rock
New Construction No
Construction Status 25 Years or older
Schools
School District Eureka Springs
Others
HOA Name Holiday Island Suburban Improvement District
HOA Fee Include See Agent
Security Features Smoke Detector(s)
Special Listing Condition None
Read Less
Want to know what your home might be worth? Contact us for a FREE valuation!

Our team is ready to help you sell your home for the highest possible price ASAP
Bought with Century 21 Woodland Real Estate






