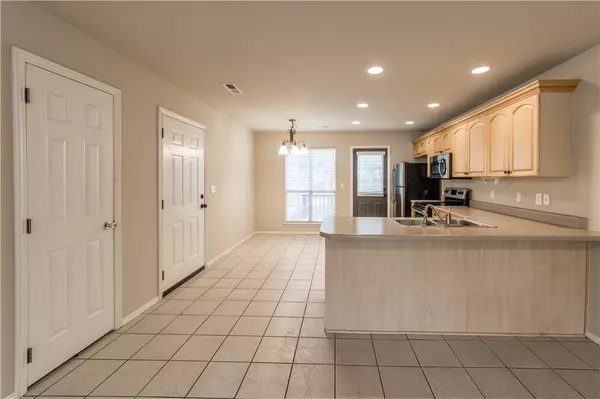$600,000
$598,000
0.3%For more information regarding the value of a property, please contact us for a free consultation.
2140, 2156 E Cinnamon Way Fayetteville, AR 72703
4,772 SqFt
Key Details
Sold Price $600,000
Property Type Townhouse
Sub Type Duplex
Listing Status Sold
Purchase Type For Sale
Square Footage 4,772 sqft
Price per Sqft $125
Subdivision Missouri Oaks Sub
MLS Listing ID 1224736
Sold Date 08/26/22
Style Traditional
Construction Status Resale (less than 25 years old)
HOA Y/N No
Year Built 2001
Annual Tax Amount $3,886
Lot Size 9,953 Sqft
Acres 0.2285
Lot Dimensions irregular
Property Description
Big duplex...big investment opportunity! 2140 leased for $1850/mo and 2156 verbal lease to be signed 8/25 at $1900/mo. Very convenient location close to Lake Fayetteville, Veteran's Park, and the new trail and round-a-bout on E Zion Road. At 4772 sf under roof, each side has ample room to spread out. Main floors have eat in kitchens, large living rooms with gas log fireplaces, 1/2 baths, and decks that look out over a nice little valley. Each second floor has 4 bedrooms, 2 full baths and a laundry area. 2156 has similar size bedrooms and bathrooms. 2140 has a large common landing area, a master with en suite bath, and one full bath to be shared by the other 3 rooms. Both sides have 2 car garages, and 2140 garage has extra vertical space due to vaulted ceiling. Recent updates include new carpet, fresh paint on exterior doors and interior walls, new water heaters, new microwaves, new exterior knobs. 2156 has a new fridge, new W/D (6 mo.), and new AC unit 8/21. 2140 has new W/D, dishwasher, and new AC blower.
Location
State AR
County Washington
Community Missouri Oaks Sub
Zoning N
Direction From I 49 take the Fulbright Expy East to Hwy 71. North on 71, East on E. Joyce Blvd, North on Old Missouri Rd, West on E. Cinnamon Way. Zion road option: Zion road open at time of listing, but road construction is ongoing.
Rooms
Basement None
Interior
Interior Features Ceiling Fan(s), Eat-in Kitchen
Heating Central
Cooling Central Air
Flooring Carpet, Ceramic Tile, Laminate, Simulated Wood
Fireplaces Number 2
Fireplaces Type Gas Log, Living Room
Fireplace Yes
Window Features Double Pane Windows,Vinyl,Blinds
Appliance Dryer, Dishwasher, Electric Oven, Electric Range, Electric Water Heater, Disposal, Gas Water Heater, Microwave, Refrigerator, Self Cleaning Oven, Washer
Laundry Washer Hookup, Dryer Hookup
Exterior
Exterior Feature Concrete Driveway
Parking Features Attached
Fence None
Community Features Curbs, Park, Shopping, Sidewalks, Trails/Paths
Utilities Available Cable Available, Electricity Available, Natural Gas Available, Phone Available, Sewer Available, Water Available
Waterfront Description None
Roof Type Architectural,Shingle
Street Surface Paved
Porch Deck
Road Frontage Public Road
Garage Yes
Building
Lot Description Corner Lot, City Lot, Near Park, Subdivision
Story 2
Foundation Slab
Sewer Public Sewer
Water Public
Architectural Style Traditional
Level or Stories Two
Structure Type Brick,Vinyl Siding
New Construction No
Construction Status Resale (less than 25 years old)
Schools
School District Springdale
Others
Security Features Smoke Detector(s)
Special Listing Condition None
Read Less
Want to know what your home might be worth? Contact us for a FREE valuation!

Our team is ready to help you sell your home for the highest possible price ASAP
Bought with Keller Williams Market Pro Realty






