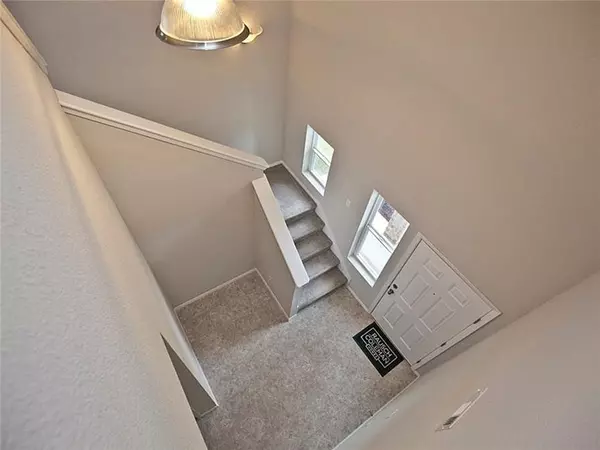$235,645
$235,645
For more information regarding the value of a property, please contact us for a free consultation.
12412 Mills Garfield, AR 72732
3 Beds
3 Baths
1,641 SqFt
Key Details
Sold Price $235,645
Property Type Single Family Home
Sub Type Single Family Residence
Listing Status Sold
Purchase Type For Sale
Square Footage 1,641 sqft
Price per Sqft $143
Subdivision Deer Haven
MLS Listing ID 1151514
Sold Date 04/30/21
Bedrooms 3
Full Baths 2
Half Baths 1
Construction Status New Construction
HOA Y/N No
Year Built 2020
Annual Tax Amount $99,999
Lot Size 1.130 Acres
Acres 1.13
Property Description
**RD ELIGIBLE!
**Up to $4000 buyers closing costs paid with preferred lender and title co
Two lots combine for 1.13 acres in this countryside community. This 2 story 3 bed 2.5 bath home snuggled in a cul-de-sac. This floor plan has a lot to offer. An open concept is featured in the living room and eat in kitchen along with vinyl plank floors. Plus, the cook of the home will love the craftsman style cabinetry, recessed lighting, and flush mounted bar top in kitchen. All 3 bedrooms and laundry room are upstairs. Reach out to schedule your appointment!
Location
State AR
County Benton
Community Deer Haven
Zoning N
Direction From Rogers: Follow S 2nd St to US-62 E/NE Hudson Rd(1.6 mi) Turn Right onto US-62 E/NE Hudson Rd follow US-62 E (4.1 mi) Turn Right at light Pearl Ave (stay left @ Y) to Smith Ridge Turn Off to Mills Ln follow pavement to Deer Haven on right
Rooms
Basement None, Crawl Space
Interior
Interior Features Eat-in Kitchen, Pantry
Heating Central, Electric
Cooling Central Air, Electric
Flooring Carpet, Vinyl
Fireplace No
Appliance Dishwasher, Electric Range, Electric Water Heater, Disposal, Microwave, Smooth Cooktop, ENERGY STAR Qualified Appliances, Plumbed For Ice Maker
Laundry Washer Hookup, Dryer Hookup
Exterior
Exterior Feature Concrete Driveway
Parking Features Attached
Fence None
Utilities Available Electricity Available, Phone Available, Sewer Available, Water Available
Waterfront Description None
Roof Type Asphalt,Shingle
Street Surface Paved
Porch Deck
Road Frontage Public Road
Garage Yes
Building
Lot Description Cul-De-Sac, Hardwood Trees, None, Subdivision
Story 2
Foundation Block, Crawlspace, Slab
Sewer Public Sewer
Water Public
Level or Stories Two
Additional Building None
Structure Type Vinyl Siding
New Construction Yes
Construction Status New Construction
Schools
School District Rogers
Others
Security Features Smoke Detector(s)
Acceptable Financing ARM, Conventional, FHA, USDA Loan, VA Loan
Listing Terms ARM, Conventional, FHA, USDA Loan, VA Loan
Read Less
Want to know what your home might be worth? Contact us for a FREE valuation!

Our team is ready to help you sell your home for the highest possible price ASAP
Bought with Non MLS Sales






