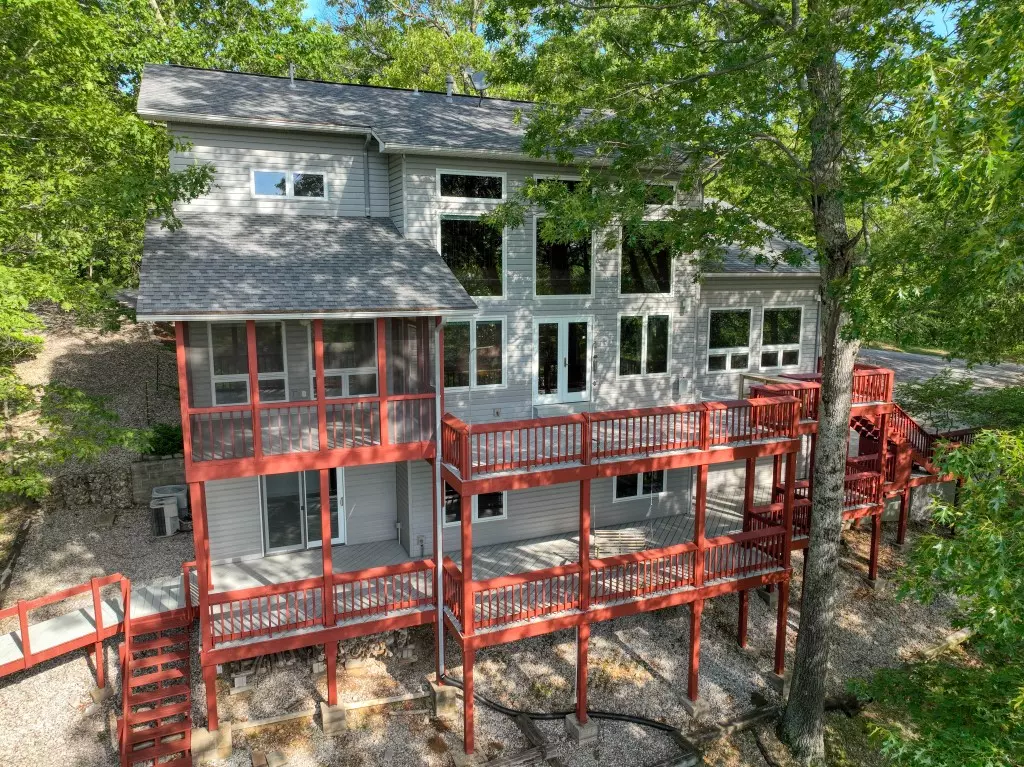$740,000
$695,000
6.5%For more information regarding the value of a property, please contact us for a free consultation.
397 Panorama Shores Dr Eureka Springs, AR 72631
4 Beds
4 Baths
3,699 SqFt
Key Details
Sold Price $740,000
Property Type Single Family Home
Sub Type Single Family Residence
Listing Status Sold
Purchase Type For Sale
Square Footage 3,699 sqft
Price per Sqft $200
Subdivision Panorama Shores
MLS Listing ID 1218686
Sold Date 08/08/22
Bedrooms 4
Full Baths 3
Half Baths 1
Construction Status Resale (less than 25 years old)
HOA Y/N No
Year Built 2000
Annual Tax Amount $2,657
Lot Size 3.080 Acres
Acres 3.08
Property Description
Custom touches everywhere in this Beaver Lake front home! One boat slip and boat lift in a 4 slip community dock located inside the subdivision is included! An excellent lake view and ownership down to the lake front make this a sought after 3 acre location in a subdivision of upscale homes. Huge living room with an entire wall of windows, fully equipped kitchen including double ovens and warming drawer, large master wing with steam shower and big walk in closet, built-in entertainment center including distributed audio throughout the house and exterior, two large decks with screened in porch, side smoker deck with creek water feature, fire pit, and hang out deck. This home has a huge amount of storage space along with a 2 car garage and large project space! This property is in an excellent location on the lake and also offers quick access to Eureka Springs, Beaver Dam, the White River, and Starkey Marina!
Location
State AR
County Carroll
Community Panorama Shores
Zoning N
Direction From Eureka Springs: Take 62 west to left onto 187 at RiverLake gas station. 187 to left onto Mundell Road. Continue on Mundell Road to a left onto Panorama Loop. At Y stay right onto Panorama Shores Drive. Continue to house on left. Dock is down Shore Ln
Body of Water Beaver Lake
Rooms
Basement Finished, Partial
Interior
Interior Features Built-in Features, Ceiling Fan(s), Cathedral Ceiling(s), Granite Counters, Walk-In Closet(s), Wired for Sound, Workshop
Heating Central, Propane
Cooling Central Air
Flooring Carpet, Ceramic Tile, Laminate, Simulated Wood, Vinyl
Equipment Satellite Dish
Fireplace No
Window Features Blinds
Appliance Built-In Range, Built-In Oven, Counter Top, Double Oven, Dishwasher, Propane Cooktop, Propane Water Heater
Exterior
Exterior Feature Concrete Driveway, Gravel Driveway
Parking Features Attached
Fence None
Pool None
Community Features Boat Slip
Utilities Available Electricity Available, Propane, Septic Available, Water Available
Waterfront Description Lake Front
View Y/N Yes
View Lake
Roof Type Architectural,Shingle
Street Surface Paved
Porch Covered, Deck, Patio, Screened
Road Frontage Shared
Garage Yes
Building
Lot Description Hardwood Trees, None, Outside City Limits, Subdivision, Sloped, Wooded
Story 3
Foundation Block, Slab
Sewer Septic Tank
Water Public, Well
Level or Stories Three Or More
Additional Building None
Structure Type Other,See Remarks
New Construction No
Construction Status Resale (less than 25 years old)
Schools
School District Eureka Springs
Others
Security Features Security System
Special Listing Condition None
Read Less
Want to know what your home might be worth? Contact us for a FREE valuation!

Our team is ready to help you sell your home for the highest possible price ASAP
Bought with Keller Williams Market Pro Realty Branch Eureka Sp






