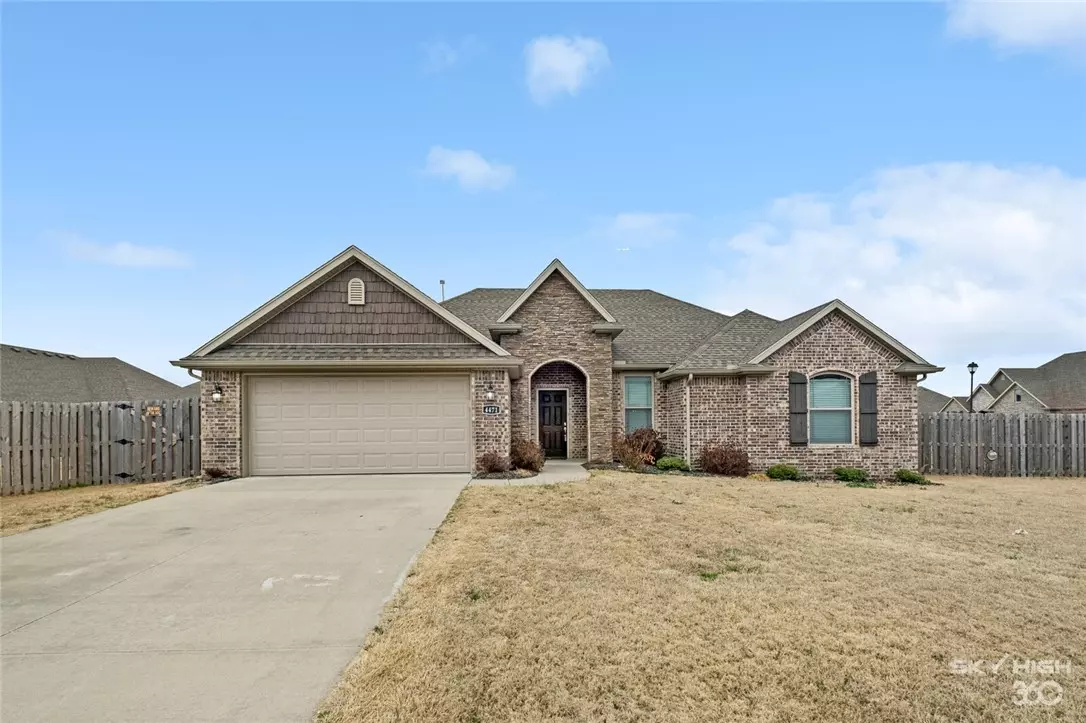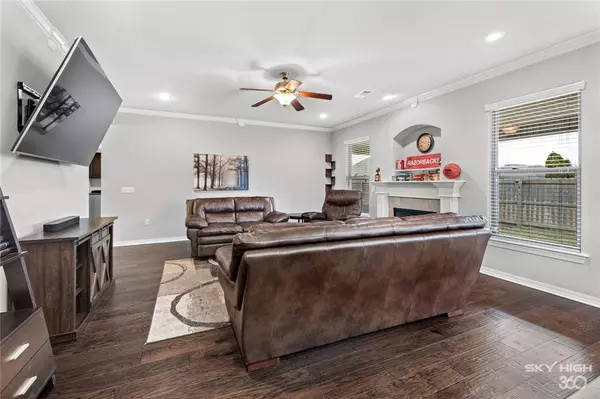$375,000
$350,000
7.1%For more information regarding the value of a property, please contact us for a free consultation.
4471 W Oldham Dr Fayetteville, AR 72704
3 Beds
2 Baths
1,803 SqFt
Key Details
Sold Price $375,000
Property Type Single Family Home
Sub Type Single Family Residence
Listing Status Sold
Purchase Type For Sale
Square Footage 1,803 sqft
Price per Sqft $207
Subdivision Villages Of Sloanbrooke Ph 2
MLS Listing ID 1213671
Sold Date 04/13/22
Style Traditional
Bedrooms 3
Full Baths 2
HOA Fees $8/ann
HOA Y/N No
Year Built 2018
Annual Tax Amount $2,028
Lot Size 9,613 Sqft
Acres 0.2207
Property Description
This dreamy house is ready for its new owner! What stands out about this house? Well, let's start with the huge yard thanks to being situated on a nice corner lot. Next we can talk about how spacious the rooms, halls, and closets are. There's plenty of space to move about & ample storage. I personally love that all bedrooms have walk-in closets and the front guest room has a vaulted ceiling making it feel bigger than it already is. The kitchen is roomy with a nice flow for those who enjoy cooking. Next to the fridge is a spot perfect for your coffee bar. Let's not forget the huge pantry! When you look down, you'll find beautiful hardwood floors in the living room, tile in wet spaces, and carpet in the bedrooms. Out back is a large covered patio with a spot for your TV and gas stubbed for your grill. This is a gem that you do not want to miss out on. Houses over here are moving quickly so jump on it before it's gone!
Location
State AR
County Washington
Community Villages Of Sloanbrooke Ph 2
Zoning N
Direction Take exit64 for Wedington Dr. toward AR-16 W/AR-112 E. Turn onto W Wedington Dr./AR-16 W. Turn left onto Rupple Rd. Turn right onto W Wales Dr. Turn right onto W Oldham Dr. House is on left on the corner.
Interior
Interior Features Attic, Ceiling Fan(s), Cathedral Ceiling(s), Eat-in Kitchen, Granite Counters, Pantry, Split Bedrooms, Walk-In Closet(s)
Heating Central
Cooling Electric
Flooring Carpet, Ceramic Tile, Wood
Fireplaces Number 1
Fireplaces Type Gas Log
Fireplace Yes
Window Features Double Pane Windows,Vinyl,Blinds
Appliance Dryer, Dishwasher, Electric Water Heater, Disposal, Gas Range, Microwave Hood Fan, Microwave, Plumbed For Ice Maker
Laundry Washer Hookup, Dryer Hookup
Exterior
Exterior Feature Concrete Driveway
Parking Features Attached
Fence Back Yard, Privacy, Wood
Community Features Near Fire Station, Near Schools, Park, Shopping, Sidewalks, Trails/Paths
Utilities Available Cable Available, Electricity Available, Fiber Optic Available, Natural Gas Available, Sewer Available, Water Available
Waterfront Description None
Roof Type Architectural,Shingle
Street Surface Paved
Porch Covered, Patio
Road Frontage Public Road
Garage Yes
Building
Lot Description Corner Lot, Landscaped, Level, Near Park, Subdivision
Story 1
Foundation Slab
Sewer Public Sewer
Water Public
Architectural Style Traditional
Level or Stories One
Additional Building None
Structure Type Brick
New Construction No
Schools
School District Fayetteville
Others
HOA Fee Include Other
Security Features Security System,Smoke Detector(s)
Special Listing Condition None
Read Less
Want to know what your home might be worth? Contact us for a FREE valuation!

Our team is ready to help you sell your home for the highest possible price ASAP
Bought with Collier & Associates





