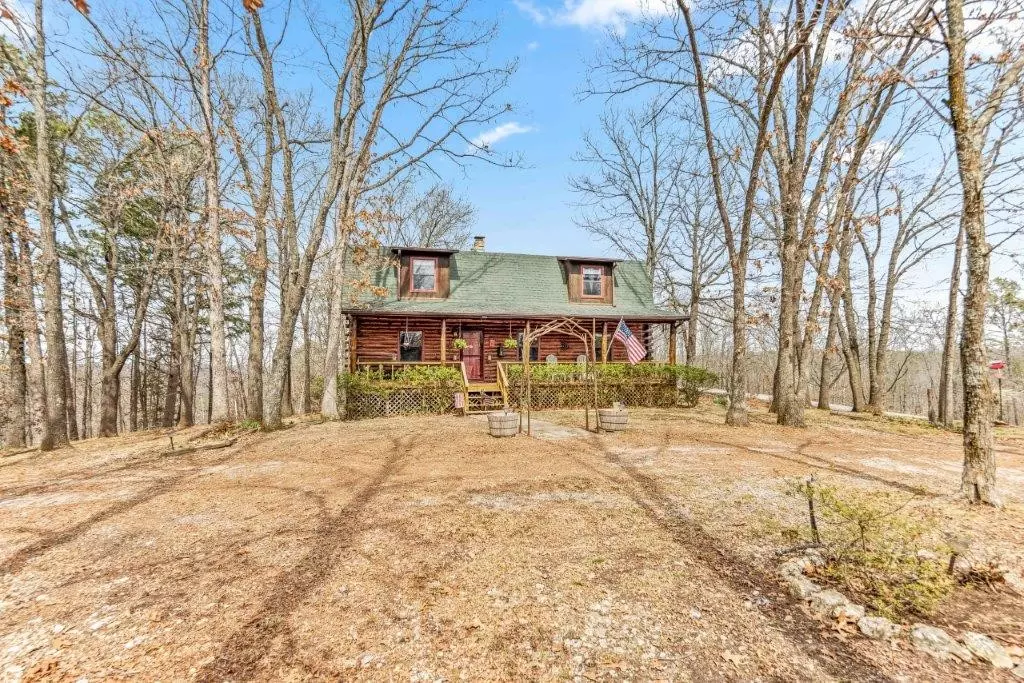$600,000
$650,000
7.7%For more information regarding the value of a property, please contact us for a free consultation.
244 CR 220 Eureka Springs, AR 72631
2 Beds
2 Baths
2,964 SqFt
Key Details
Sold Price $600,000
Property Type Other Types
Sub Type Cabin
Listing Status Sold
Purchase Type For Sale
Square Footage 2,964 sqft
Price per Sqft $202
Subdivision Mo Ark View Estates
MLS Listing ID 1213210
Sold Date 04/15/22
Style Cabin/Cottage
Bedrooms 2
Full Baths 2
Construction Status 25 Years or older
HOA Y/N No
Year Built 1988
Annual Tax Amount $1,674
Lot Size 35.520 Acres
Acres 35.52
Property Description
Remodeled Cabin on over 35 Acres w/newly built 2,000SFshop!Walk in from the covered porch to a spacious, flowing living area w/beautiful wood beam ceilings and stunning stone fireplace with wood stove from Germany.Eat-in Kitchen is open to dining area, boasts new granite counters,backsplash, new cabinet doors & pull out drawers, gas range & much more! Main level also inclds full bath, mudroom & oversized laundry room w/access to 3 car garage. Patio space w/hot tub for the ultimate relaxation area. Upstairs is a large guest bedroom w/window nook. Massive Master Bedroom has WIC & access to renovated bath w/large walk-in shower & double vanity. Finished basement is perfect for media/game room & additional guest space. Unfinished portion provides easy utility access & addtl storage. Large fenced garden space w/peach,plum,apple trees. Newly built shop includes 14’ & 10’ overhead doors, fully insulated, LED lights, Sink w/H&C water &more!
Location
State AR
County Carroll
Community Mo Ark View Estates
Zoning N
Direction From US Hwy 62 towards Eureka, Turn Left onto Rd 187.Continue on 187. Left onto Rd 23. Right onto County Rd 220. Home will be on the left.
Rooms
Basement Finished
Interior
Interior Features Built-in Features, Ceiling Fan(s), Eat-in Kitchen, Granite Counters, Hot Tub/Spa, Pantry, See Remarks, Walk-In Closet(s), Wood Burning Stove, Mud Room
Heating Electric, Propane
Cooling Electric
Flooring Carpet, Ceramic Tile, Laminate, Simulated Wood, Wood
Fireplaces Number 1
Fireplaces Type Living Room, Wood Burning
Fireplace Yes
Appliance Some Gas Appliances, Dishwasher, Gas Oven, Gas Water Heater
Laundry Washer Hookup, Dryer Hookup
Exterior
Exterior Feature Gravel Driveway
Parking Features Attached
Fence Partial
Pool None
Utilities Available Electricity Available, Septic Available, Water Available
Waterfront Description None
View Y/N Yes
Roof Type Architectural,Shingle
Street Surface Gravel
Porch Covered, Patio, Porch
Road Frontage Shared
Garage Yes
Building
Lot Description None, Secluded, Views, Wooded
Story 3
Foundation Other, See Remarks
Sewer Septic Tank
Water Well
Architectural Style Cabin/Cottage
Level or Stories Three Or More
Additional Building Outbuilding, Workshop
Structure Type Log Siding
New Construction No
Construction Status 25 Years or older
Schools
School District Eureka Springs
Others
Special Listing Condition None
Read Less
Want to know what your home might be worth? Contact us for a FREE valuation!

Our team is ready to help you sell your home for the highest possible price ASAP
Bought with Lindsey & Assoc Inc Branch






