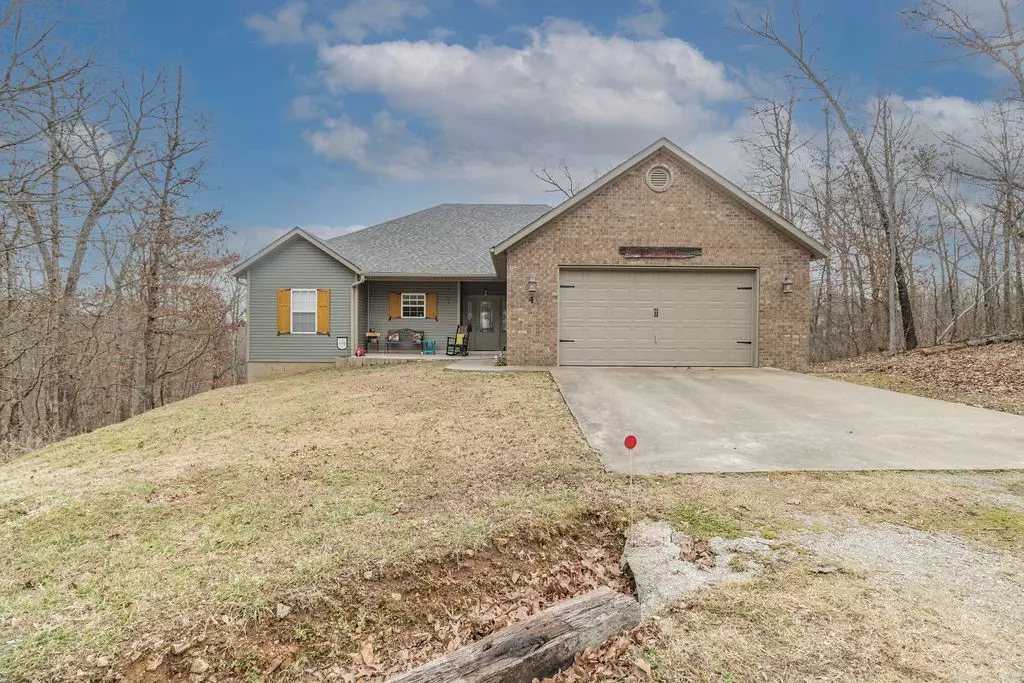$285,000
$249,900
14.0%For more information regarding the value of a property, please contact us for a free consultation.
4 Northampton Ln Bella Vista, AR 72714
3 Beds
2 Baths
1,760 SqFt
Key Details
Sold Price $285,000
Property Type Single Family Home
Sub Type Single Family Residence
Listing Status Sold
Purchase Type For Sale
Square Footage 1,760 sqft
Price per Sqft $161
Subdivision Northampton Sub Bvv
MLS Listing ID 1211444
Sold Date 04/29/22
Style Traditional
Bedrooms 3
Full Baths 2
Construction Status Resale (less than 25 years old)
HOA Fees $37/mo
HOA Y/N No
Year Built 2006
Annual Tax Amount $1,556
Lot Size 0.300 Acres
Acres 0.3
Property Description
Gorgeous home in the Northampton Subdivision! Property offers wonderful open layout including vaulted ceilings, arched walk-thru, adorable built-in shelves and beautiful wide-planked hardwood flooring in main living area. Lovely eat-in kitchen is equipped with all stainless steel appliances, black granite countertops and backsplash and wrap around counter. Split bedroom floorplan with spacious bedrooms. Master suite offers double tray ceilings, make-up vanity, jacuzzi tub and walk-in shower. Tons of storage areas to handle all your items. Relax on the covered front porch or savor in the lovely wooded view on the back deck. New roof and gutters! Located on quiet cul-de-sac and just minutes from Metfield Clubhouse & Golf Complex. Back 40 trail system literally runs right behind the property! You have to see this beauty!
Location
State AR
County Benton
Community Northampton Sub Bvv
Zoning N
Direction From I-49. Take AR-72 / East Central Ave exit (#88A) and head east on AR-72 for approx 5 miles. Left on It'll Do Rd. Right on McNelly Rd. Left on AR-94. Left on AR-340 / Lancashire Blvd. Left on Bethnal Rd. Left on Northampton Dr. Left on Northampton Ln.
Rooms
Basement Unfinished
Interior
Interior Features Attic, Built-in Features, Ceiling Fan(s), Cathedral Ceiling(s), Eat-in Kitchen, Granite Counters, Split Bedrooms, Walk-In Closet(s)
Heating Central, Electric, Heat Pump
Cooling Central Air, Electric, Heat Pump
Flooring Carpet, Ceramic Tile, Wood
Fireplaces Type None
Fireplace No
Window Features Double Pane Windows
Appliance Dishwasher, Electric Range, Electric Water Heater, Microwave, Smooth Cooktop
Laundry Washer Hookup, Dryer Hookup
Exterior
Exterior Feature Concrete Driveway
Parking Features Attached
Fence None
Pool None, Community
Community Features Clubhouse, Fitness, Playground, Pool, Sauna, Tennis Court(s), Park, Trails/Paths
Utilities Available Electricity Available, Phone Available, Septic Available, Water Available
Waterfront Description None
Roof Type Architectural,Shingle
Street Surface Paved
Porch Balcony, Deck, Porch
Road Frontage Public Road
Garage Yes
Building
Lot Description Cul-De-Sac, Near Park, Subdivision
Story 1
Foundation Block
Sewer Septic Tank
Water Public
Architectural Style Traditional
Level or Stories One
Additional Building None
Structure Type Brick,Vinyl Siding
New Construction No
Construction Status Resale (less than 25 years old)
Schools
School District Bentonville
Others
HOA Fee Include Association Management
Security Features Smoke Detector(s)
Special Listing Condition None
Read Less
Want to know what your home might be worth? Contact us for a FREE valuation!

Our team is ready to help you sell your home for the highest possible price ASAP
Bought with Thrive Real Estate






