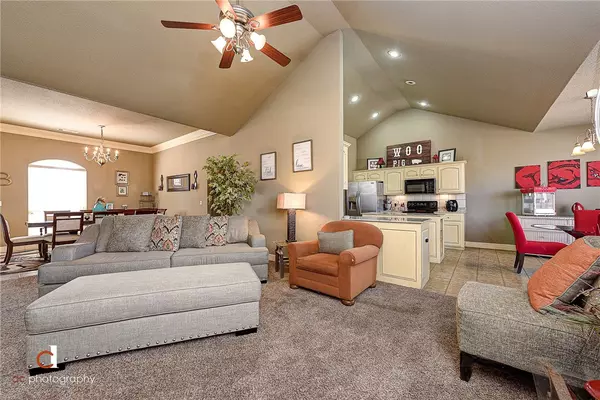$358,000
$358,000
For more information regarding the value of a property, please contact us for a free consultation.
706 Chateau Ave Springdale, AR 72764
4 Beds
3 Baths
2,172 SqFt
Key Details
Sold Price $358,000
Property Type Single Family Home
Sub Type Single Family Residence
Listing Status Sold
Purchase Type For Sale
Square Footage 2,172 sqft
Price per Sqft $164
Subdivision Oak Walk Sub
MLS Listing ID 1206975
Sold Date 05/13/22
Bedrooms 4
Full Baths 2
Half Baths 1
HOA Y/N No
Year Built 2004
Annual Tax Amount $1,717
Lot Size 9,583 Sqft
Acres 0.22
Property Description
Settle in to your new home and enjoy being tucked away in the neighborhood while still within a short walk of Razorback Greenway Trail and George Middle School and Elementary School. Your "chateau" has an open floor plan with a kitchen space designed to entertain and freely flow into your eat-in area and large great room. With an abundance of counter space and cabinets in the kitchen you can never have "too many cooks in the kitchen". You get to choose how you purpose the 11x11 flex room. office? dining room? kid lounge? The floor plan is split with master suite and one bedroom on one side and other 2 bedrooms connected by jack-n-jill bathroom on other side. Master suite has its own access to your outdoor partially covered deck to allow you to soak up the morning air with a cup of coffee or unwind a day watching the sunset. Your 3 car garage provides you ample space to store your toys, bikes, lawn equipment and much, much more.
Location
State AR
County Washington
Community Oak Walk Sub
Zoning N
Direction From I-49, take exit 70 toward Don Tyson Parkway, head east on Don Tyson Parkway. Turn left on Powell Street. Turn right on Chateau Ave, home is on your left.
Interior
Interior Features Ceiling Fan(s), Cathedral Ceiling(s), Granite Counters, Programmable Thermostat, Walk-In Closet(s)
Heating Electric
Cooling Electric
Flooring Carpet, Ceramic Tile
Fireplaces Number 1
Fireplaces Type Gas Starter
Fireplace Yes
Window Features Blinds
Appliance Dishwasher, Disposal, Gas Water Heater, Plumbed For Ice Maker
Exterior
Exterior Feature Concrete Driveway
Parking Features Attached
Fence Partial
Community Features Near Fire Station, Near Hospital, Near Schools, Trails/Paths
Utilities Available Electricity Available, Natural Gas Available, Sewer Available, Water Available
Waterfront Description None
Roof Type Architectural,Shingle
Porch Covered, Deck
Road Frontage Public Road
Garage Yes
Building
Lot Description Landscaped, Subdivision
Story 1
Foundation Slab
Sewer Public Sewer
Water Public
Level or Stories One
Additional Building None
Structure Type Brick
New Construction No
Schools
School District Springdale
Others
Security Features Security System
Special Listing Condition Third Party Approval
Read Less
Want to know what your home might be worth? Contact us for a FREE valuation!

Our team is ready to help you sell your home for the highest possible price ASAP
Bought with Keller Williams Market Pro Realty






