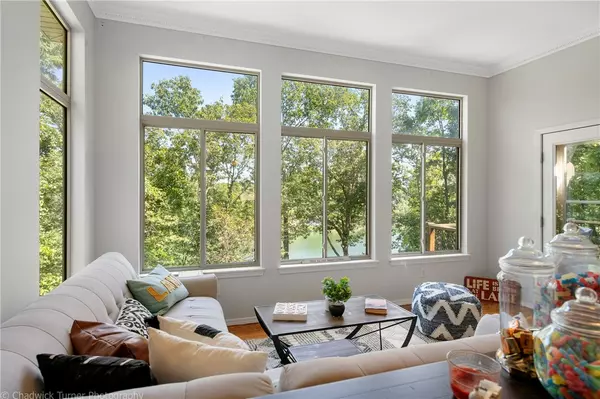$635,000
$680,000
6.6%For more information regarding the value of a property, please contact us for a free consultation.
62 Buckingham Dr Bella Vista, AR 72714
4 Beds
3 Baths
3,660 SqFt
Key Details
Sold Price $635,000
Property Type Single Family Home
Sub Type Single Family Residence
Listing Status Sold
Purchase Type For Sale
Square Footage 3,660 sqft
Price per Sqft $173
Subdivision Buckingham Sub Bvv
MLS Listing ID 1195716
Sold Date 10/29/21
Bedrooms 4
Full Baths 3
HOA Fees $37/mo
HOA Y/N No
Year Built 2001
Annual Tax Amount $3,958
Lot Size 0.520 Acres
Acres 0.52
Property Description
Experience lakefront living like never before! The glimmering views of Lake Ann shine through virtually every window in the home, and provide massive amounts of natural light. With three outdoor decks, even large groups have room to spread out and stretch their legs while entertaining. Nestled between the Back 40 and Little Sugar trail systems, this is an ideal hub for a bike in/bike out AirBNB! The boat dock is shielded from neighbors, and feels very private. Current owners commissioned a local mountain biking trail company to build a custom trail in the backyard, leading from the back door straight to the water! The spacious lower floor serves as an additional living area, and would be ideal for a Mother-in-Law or Guest Suite. With multiple dining rooms, sitting areas, and living areas, this beauty has enough square footage for even the largest of families!
Location
State AR
County Benton
Community Buckingham Sub Bvv
Zoning N
Direction Heading North on Highway 71, turn right on Trafalgar Road, turn left on Buckingham Drive, home will be on your right about halfway down Buckingham Drive.
Body of Water Lake Ann
Rooms
Basement Finished, Walk-Out Access, Crawl Space
Interior
Interior Features Granite Counters, Pantry, Split Bedrooms, See Remarks, Walk-In Closet(s)
Heating Central, Electric
Cooling Central Air, Electric, Heat Pump
Flooring Carpet, Ceramic Tile, Wood
Fireplaces Number 2
Fireplaces Type Family Room, Gas Log, Living Room
Fireplace Yes
Appliance Dishwasher, Electric Oven, Electric Water Heater, Plumbed For Ice Maker
Laundry Washer Hookup, Dryer Hookup
Exterior
Exterior Feature Concrete Driveway
Parking Features Attached
Fence None
Pool None
Community Features Trails/Paths
Utilities Available Cable Available, Electricity Available, Propane, Phone Available, Septic Available, Water Available
Waterfront Description Boat Dock/Slip,Lake Front
View Y/N Yes
View Lake
Roof Type Architectural,Shingle
Porch Covered, Deck
Road Frontage Public Road
Garage Yes
Building
Lot Description Cleared, Sloped, Views, Wooded
Story 2
Foundation Block, Crawlspace
Sewer Septic Tank
Water Public
Level or Stories Two
Additional Building None
Structure Type Brick,Vinyl Siding
New Construction No
Schools
School District Bentonville
Others
HOA Fee Include Other
Special Listing Condition None
Read Less
Want to know what your home might be worth? Contact us for a FREE valuation!

Our team is ready to help you sell your home for the highest possible price ASAP
Bought with eXp Realty Centerton





