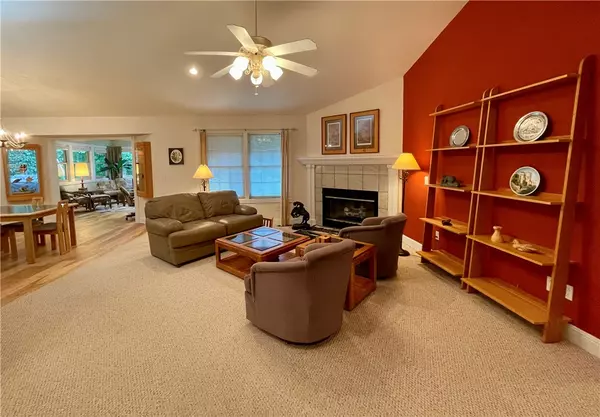$300,000
$312,500
4.0%For more information regarding the value of a property, please contact us for a free consultation.
38 Brecknock Dr Bella Vista, AR 72714
3 Beds
2 Baths
2,098 SqFt
Key Details
Sold Price $300,000
Property Type Single Family Home
Sub Type Single Family Residence
Listing Status Sold
Purchase Type For Sale
Square Footage 2,098 sqft
Price per Sqft $142
Subdivision Brecknock Sub Bvv
MLS Listing ID 1191122
Sold Date 09/14/21
Bedrooms 3
Full Baths 2
HOA Fees $37/mo
HOA Y/N No
Year Built 2000
Annual Tax Amount $1,098
Lot Size 0.280 Acres
Acres 0.28
Property Description
Be prepared to fall in love!! 1st, there location- 1/2 mile to the Metfield Club House, golf,
& the Back 40 Trail system! Next, wait until you step into the gorgeous heated & cooled sunroom- it was done right & flows with the rest of the home. Finally- who needs a workshop, craft space, hangout, or workout space? This house HAS IT. The entire basement is heated & cooled, enormous, & ready to accommodate all of your needs! Additionally, a 12 x 24 shed with power provides even more room for storage or workspace. This 3 bed, 2 bath home has a split layout & generous room sizes. So many items are new: roof, HVAC (2014), beautiful wood floors, quartz kitchen counters, Blanco kitchen sink! There is a bonus space off the kitchen that would make a fabulous office! Utility room is huge and ready for extra cabinets for storage. Outside you will love the peace & quiet as you admire the mature trees. (Sellers still moving items out from basement)
Location
State AR
County Benton
Community Brecknock Sub Bvv
Zoning N
Direction 71N into Bella Vista. Right on McNelly. Left onto Spanker. Continue on Dartmoor. Right on Euston. Right on Commonwealth. Left on Brecknock Drive. Home on left.
Rooms
Basement Full, Other, See Remarks, Unfinished, Crawl Space
Interior
Interior Features Attic, Ceiling Fan(s), Cathedral Ceiling(s), Central Vacuum, Eat-in Kitchen, Quartz Counters, Split Bedrooms, See Remarks, Walk-In Closet(s), Storage, Workshop
Heating Central, Electric, Heat Pump
Cooling Central Air, Electric, Heat Pump
Flooring Carpet, Ceramic Tile, Wood
Fireplaces Number 1
Fireplaces Type Gas Log, Living Room
Fireplace Yes
Window Features Blinds,Drapes
Appliance Dishwasher, Electric Range, Electric Water Heater, Disposal, Microwave Hood Fan, Microwave, Plumbed For Ice Maker
Laundry Washer Hookup, Dryer Hookup
Exterior
Parking Features Attached
Fence None
Pool Community, Pool
Community Features Park, Pool, Trails/Paths
Utilities Available Cable Available, Electricity Available, Propane, Septic Available, Water Available
Roof Type Architectural,Shingle
Street Surface Paved
Accessibility Wheelchair Access
Handicap Access Wheelchair Access
Porch Deck
Road Frontage Public Road, Shared
Garage Yes
Building
Lot Description Cleared, City Lot, Landscaped, Near Park, Subdivision
Faces North
Story 1
Foundation Crawlspace
Sewer Septic Tank
Water Public
Level or Stories One
Additional Building Outbuilding
Structure Type Brick,Masonite
New Construction No
Schools
School District Bentonville
Others
HOA Fee Include Association Management
Security Features Security System,Smoke Detector(s)
Special Listing Condition None
Read Less
Want to know what your home might be worth? Contact us for a FREE valuation!

Our team is ready to help you sell your home for the highest possible price ASAP
Bought with eXp Realty Centerton





