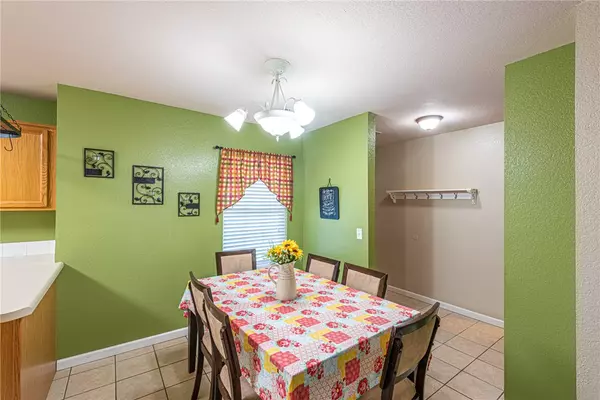$184,500
$180,000
2.5%For more information regarding the value of a property, please contact us for a free consultation.
92 Riverwood Ave West Fork, AR 72774
3 Beds
2 Baths
1,353 SqFt
Key Details
Sold Price $184,500
Property Type Single Family Home
Sub Type Single Family Residence
Listing Status Sold
Purchase Type For Sale
Square Footage 1,353 sqft
Price per Sqft $136
Subdivision White River Estates
MLS Listing ID 1187177
Sold Date 07/06/21
Bedrooms 3
Full Baths 2
HOA Y/N No
Year Built 2000
Annual Tax Amount $723
Lot Size 0.350 Acres
Acres 0.35
Property Description
ATTN FIRST TIME HOME BUYERS & INVESTORS! Check out this adorable Brick-Front 3 bedroom 2 bathroom starter home in the White River Estates Subdivision! Located near parks and eateries this home is just what you have been looking for! Inside enjoy tall ceilings in the living room along with wood laminate flooring! Flow into the kitchen & eat-in dining space that features: lots of cabinetry for storage, & lots of counter space for meal planning! Master bedroom features tray ceiling and private ensuite bath! Plus two more spacious bedrooms! Head out back and enjoy your fenced backyard this summer from your patio space! BONUS A 10x14 storage building perfect for storing maintenance equipment or even your seasonal decor! UPDATES: Brand new Roof & New HVAC system being installed on 6/22. Act now!
Location
State AR
County Washington
Community White River Estates
Zoning N
Direction Heading south on N Centennial Ave toward W Dye Creek Rd, Turn right onto Northwood St, Northwood St turns left and becomes Riverwood Ave, home will be on the left
Interior
Interior Features Ceiling Fan(s), Cathedral Ceiling(s), None, Split Bedrooms, Walk-In Closet(s)
Heating Central
Cooling Central Air, Electric
Flooring Carpet, Ceramic Tile, Laminate, Simulated Wood
Fireplace No
Appliance Dishwasher, Electric Range, Gas Water Heater
Laundry Washer Hookup, Dryer Hookup
Exterior
Exterior Feature Concrete Driveway
Parking Features Attached
Fence Back Yard, Fenced, Privacy, Wood
Community Features Park
Utilities Available Electricity Available, Natural Gas Available, Sewer Available, Water Available
Waterfront Description None
Roof Type Asphalt,Shingle
Street Surface Paved
Porch Patio
Road Frontage Public Road, Shared
Garage Yes
Building
Lot Description Cleared, Near Park, Subdivision
Story 1
Foundation Slab
Sewer Public Sewer
Water Public
Level or Stories One
Additional Building Storage
Structure Type Brick,Vinyl Siding
New Construction No
Schools
School District West Fork
Others
Special Listing Condition None
Read Less
Want to know what your home might be worth? Contact us for a FREE valuation!

Our team is ready to help you sell your home for the highest possible price ASAP
Bought with Keller Williams Market Pro Realty





