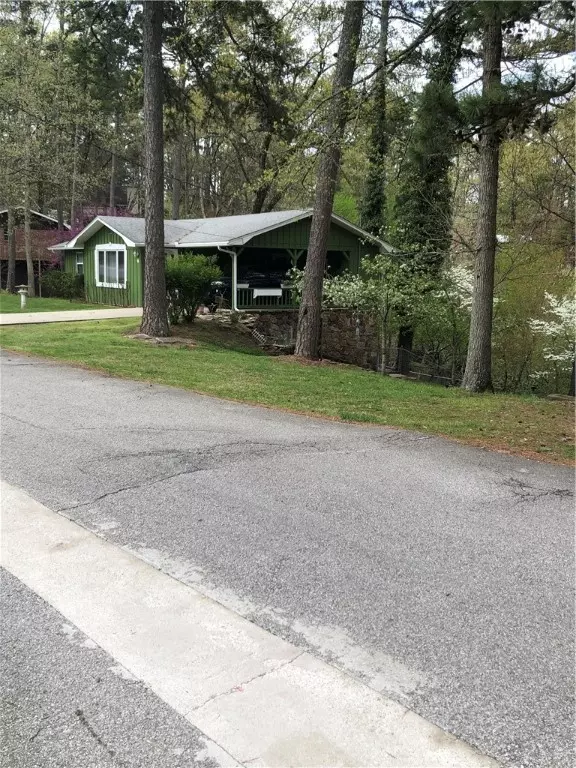$225,000
$215,000
4.7%For more information regarding the value of a property, please contact us for a free consultation.
6 Oakridge Dr Eureka Springs, AR 72632
4 Beds
2 Baths
1,148 SqFt
Key Details
Sold Price $225,000
Property Type Single Family Home
Sub Type Single Family Residence
Listing Status Sold
Purchase Type For Sale
Square Footage 1,148 sqft
Price per Sqft $195
Subdivision Pines Sub
MLS Listing ID 1181916
Sold Date 06/15/21
Style Traditional
Bedrooms 4
Full Baths 2
Construction Status 25 Years or older
HOA Y/N No
Year Built 1974
Annual Tax Amount $1,052
Lot Size 1.167 Acres
Acres 1.1666
Property Description
Very nice home in great condition on a large lot (1-1/2 lots. South half of lot 4 is included). Located in a good subdivision close to everything. 3 fruit trees flower beds and shrubs. Work shop is all concrete under carport and is storm protection. Refrigerator is newer and range with microwave are new. Upstairs bath recently remodeled. Blinds. Sun room has plexiglass inserts that can be removed in the summer.
Location
State AR
County Carroll
Community Pines Sub
Zoning N
Direction Hwy 62 East to Mountain st. then right on Harvey then left on Oakridge. 2nd house on left.
Rooms
Basement Full, Finished
Interior
Interior Features Built-in Features, Ceiling Fan(s), Eat-in Kitchen, None, Wood Burning Stove, Workshop
Heating Central, Gas, Wood Stove
Cooling Central Air, Electric
Flooring Carpet, Vinyl
Fireplaces Number 1
Fireplaces Type Wood Burning, Wood BurningStove
Fireplace Yes
Window Features Double Pane Windows,Blinds
Appliance Electric Oven, Electric Range, Gas Water Heater, Microwave, Range Hood
Laundry Washer Hookup, Dryer Hookup
Exterior
Exterior Feature Concrete Driveway
Fence None
Pool None
Community Features Near Fire Station, Near Hospital, Shopping, Trails/Paths
Utilities Available Cable Available, Electricity Available, Natural Gas Available, Phone Available, Sewer Available, Water Available
Waterfront Description None
Roof Type Asphalt,Shingle
Street Surface Paved
Porch Deck
Road Frontage Public Road, Shared
Building
Lot Description Cleared, City Lot, Hardwood Trees, Landscaped, Subdivision, Sloped
Story 2
Foundation Block, Slab
Water Public
Architectural Style Traditional
Level or Stories Two
Additional Building None
Structure Type Frame
New Construction No
Construction Status 25 Years or older
Schools
School District Eureka Springs
Others
Security Features Storm Shelter
Special Listing Condition None
Read Less
Want to know what your home might be worth? Contact us for a FREE valuation!

Our team is ready to help you sell your home for the highest possible price ASAP
Bought with RE/MAX Associates, LLC






