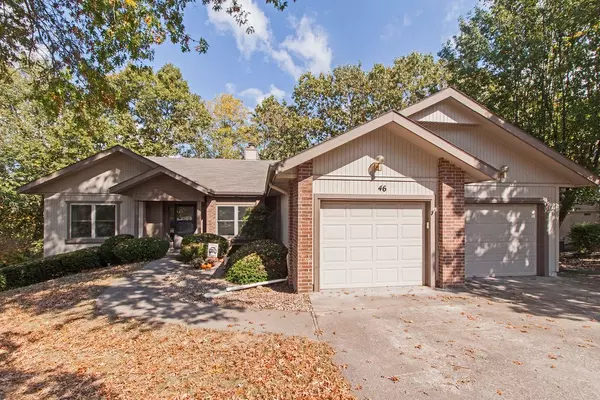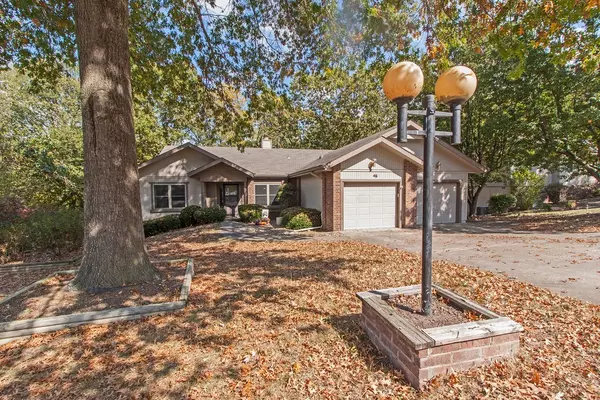$230,000
$230,000
For more information regarding the value of a property, please contact us for a free consultation.
46 Sandwick Dr Bella Vista, AR 72715
3 Beds
2 Baths
2,318 SqFt
Key Details
Sold Price $230,000
Property Type Single Family Home
Sub Type Single Family Residence
Listing Status Sold
Purchase Type For Sale
Square Footage 2,318 sqft
Price per Sqft $99
Subdivision Sandwick Sub Bvv
MLS Listing ID 1160949
Sold Date 11/13/20
Style Ranch,Traditional
Bedrooms 3
Full Baths 2
HOA Y/N No
Year Built 1987
Annual Tax Amount $1,649
Lot Size 0.410 Acres
Acres 0.41
Lot Dimensions F114xL148xR179xB111
Property Description
THIS IS THE ONE! SEE IT. LOVE IT. BUY IT! This Bella Vista home located just minutes from Lake Loch Lomond is ready for you! Exterior offers 0.41-acre lot surrounded by mature trees, brick and cedar siding, covered porch and screened-in patio to enjoy peace and quiet! Interior features on the main level - entryway, crown molding throughout main areas, inviting living room with wood burning fireplace and newer laminate flooring, formal dining room, owners' suite with marble vanity and two bedrooms with full bath, finished out basement with bar area/second living room, extra room that can be used for another bedroom or office, and study or indoor workshop area with brand new flooring! Fresh interior paint throughout the main level, new windows, 2-10 Home Warranty and more! Call today to see it and make it yours!
Location
State AR
County Benton
Community Sandwick Sub Bvv
Zoning N
Direction From I-49N, Take Exit 98 Turn Left onto AR-340W, Turn Right onto Cooper Rd, Turn Left onto Forest Hills Blvd, Turn Right onto Sherlock Dr, Turn Left onto Sandwick Dr, And your future home will be on the Left!
Body of Water Loch Lomond
Rooms
Basement Full, Finished, Walk-Out Access
Interior
Interior Features Built-in Features, Ceiling Fan(s), See Remarks, Multiple Living Areas, Storage
Heating Central, Electric, Heat Pump
Cooling Central Air, Electric, Heat Pump
Flooring Carpet, Ceramic Tile, Vinyl
Fireplaces Number 1
Fireplaces Type Living Room, Wood Burning
Fireplace Yes
Window Features Double Pane Windows,Blinds
Appliance Dishwasher, Electric Cooktop, Electric Range, Electric Water Heater, Disposal, Microwave
Exterior
Exterior Feature Concrete Driveway
Parking Features Attached
Fence None
Pool Pool, Community
Community Features Clubhouse, Dock, Fitness, Golf, Playground, Recreation Area, Tennis Court(s), Trails/Paths, Lake, Park, Pool
Utilities Available Electricity Available, Septic Available, Water Available
Waterfront Description None
View Y/N Yes
Roof Type Asphalt,Shingle
Street Surface Paved
Porch Covered, Deck, Screened
Road Frontage Public Road, Shared
Garage Yes
Building
Lot Description Landscaped, Near Park, Sloped, Views, Wooded
Faces North
Story 2
Foundation Block, Slab
Sewer Septic Tank
Water Public
Architectural Style Ranch, Traditional
Level or Stories Two
Additional Building None, Workshop
Structure Type Brick,Cedar
Schools
School District Gravette
Others
HOA Name Bella Vista POA
HOA Fee Include Other,See Agent
Security Features Smoke Detector(s)
Special Listing Condition None
Read Less
Want to know what your home might be worth? Contact us for a FREE valuation!

Our team is ready to help you sell your home for the highest possible price ASAP
Bought with Collier & Associates-Bentonville Branch





