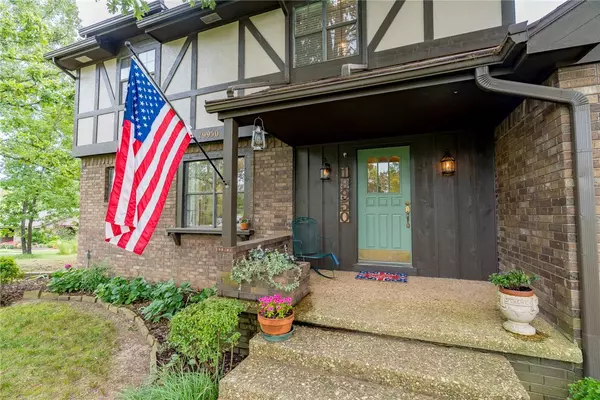$344,900
$349,900
1.4%For more information regarding the value of a property, please contact us for a free consultation.
19950 Edgewood Cir Siloam Springs, AR 72761
5 Beds
4 Baths
3,493 SqFt
Key Details
Sold Price $344,900
Property Type Single Family Home
Sub Type Single Family Residence
Listing Status Sold
Purchase Type For Sale
Square Footage 3,493 sqft
Price per Sqft $98
Subdivision Edgewood S/D
MLS Listing ID 1151196
Sold Date 12/01/20
Bedrooms 5
Full Baths 3
Half Baths 1
Construction Status 25 Years or older
HOA Y/N No
Year Built 1982
Annual Tax Amount $1,516
Lot Size 1.750 Acres
Acres 1.75
Property Description
Tudor style 5br-3.5ba home on 1.75 acres in a small quite neighborhood just on the edge of town. Home is in great shape! Family friendly floor plan. Main level has 2 living spaces (formal living room & cozy family room with wood burning insert fireplace), updated kitchen, large utility room, office and formal dining room. Eat-in kitchen is open to the family room and it features a gas range & oven, unique recycled paper counter tops, island and plenty of cabinet space. Upper level has 3 bedrooms, 2 baths & office/crafts room. Primary bedroom has large walk-in closet and ensuite bath with double vanity, soaker tub & walk-in shower. Lower level has 2 bedrooms, full bath, kitchenette, large storage room, private entry & stained concrete floors (great set-up for extend family member). New (2019) roof & detached over-sized 2 car garage with double bays & storage. New exterior paint in 2018. New carpet in 2017. New deck 2014. Great home in a nice established neighborhood. Home is move-in ready!
Location
State AR
County Benton
Community Edgewood S/D
Zoning N
Direction Hwy 412, S on Gum Springs Rd (Airport Rd goes to the north), go .2 mi, go L to stay on Gum Springs Rd, go 0.3 mi, L onto Edgewood Circle, house will be around the curve on the left.
Rooms
Basement Finished, Walk-Out Access, Crawl Space
Interior
Interior Features Built-in Features, Ceiling Fan(s), Central Vacuum, Eat-in Kitchen, Pantry, Walk-In Closet(s), Wood Burning Stove, In-Law Floorplan, Multiple Living Areas, Storage
Heating Central, Gas
Cooling Central Air, Electric
Flooring Carpet, Ceramic Tile, Parquet, Wood
Fireplaces Number 1
Fireplaces Type Insert, Family Room, Wood Burning
Fireplace Yes
Window Features Blinds
Appliance Convection Oven, Dishwasher, Disposal, Gas Oven, Gas Range, Gas Water Heater, Microwave, Oven, Plumbed For Ice Maker
Laundry Washer Hookup, Dryer Hookup
Exterior
Exterior Feature Concrete Driveway
Parking Features Detached
Fence None
Community Features Near Hospital, Near Schools
Utilities Available Cable Available, Electricity Available, Natural Gas Available, Phone Available, Septic Available, Water Available
Waterfront Description None
View Y/N Yes
Roof Type Architectural,Shingle
Street Surface Paved
Porch Deck
Road Frontage Public Road
Garage Yes
Building
Lot Description Landscaped, Subdivision, Views, Wooded
Story 3
Foundation Crawlspace, Slab
Sewer Septic Tank
Water Public
Level or Stories Three Or More
Additional Building None
Structure Type Brick,Masonite
Construction Status 25 Years or older
Schools
School District Siloam Springs
Others
Security Features Security System,Smoke Detector(s)
Special Listing Condition None
Read Less
Want to know what your home might be worth? Contact us for a FREE valuation!

Our team is ready to help you sell your home for the highest possible price ASAP
Bought with RE/MAX Real Estate Results Centerton Branch






