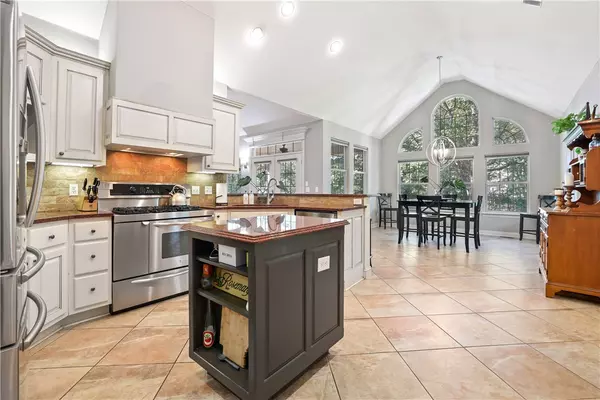$750,000
$799,000
6.1%For more information regarding the value of a property, please contact us for a free consultation.
13181 Ridgeline Rd Bentonville, AR 72712
5 Beds
3 Baths
3,821 SqFt
Key Details
Sold Price $750,000
Property Type Single Family Home
Sub Type Single Family Residence
Listing Status Sold
Purchase Type For Sale
Square Footage 3,821 sqft
Price per Sqft $196
Subdivision Stone Ridge Estates
MLS Listing ID 1223379
Sold Date 12/07/22
Style Traditional
Bedrooms 5
Full Baths 3
HOA Fees $27/ann
HOA Y/N No
Year Built 2007
Annual Tax Amount $5,358
Lot Size 1.070 Acres
Acres 1.07
Lot Dimensions .
Property Description
Looking for a little more land and a gorgeous home? Fully experience the beauty of living in the Ozarks of Northwest Arkansas in this wonderfully laid out home with treehouse views.
Two fireplaces, media room, flex room that is currently a fitness studio, multiple living spaces including a reading room with double french doors that could also be a dining room or office. All full bathrooms. This house is all about privacy and quiet surroundings.
The home has been fastidiously maintained by the current owners and even includes in-home storage space to rival the largest of storage units.
Enjoy the view from any one of your 4 decks in this gem of a home in a one-of-kind of neighborhood.
Here you will experience woodland creatures such as owls, foxes and deer, yet you are also conveniently close to I-49, the Back 40 trails, The Greenway, 15 minutes from Downtown Bentonville and Bella Vista without the POA or traffic.
There isn't another neighborhood like Stoneridge Estates!
Location
State AR
County Benton
Community Stone Ridge Estates
Zoning N
Direction From I-49 N take exit 93 and go right. Turn right at the light at McNelly, Turn right onto Plentywood (about 1 mile), Turn right onto Stone Ridge into the neighborhood of Stone Ridge Estates and then left on Ridgeline. Last house on the right.
Rooms
Basement Finished, Other, See Remarks, Crawl Space
Interior
Interior Features Wet Bar, Built-in Features, Ceiling Fan(s), Cathedral Ceiling(s), Eat-in Kitchen, Pantry, Programmable Thermostat, Split Bedrooms, Walk-In Closet(s), Wired for Sound, Storage
Heating Central, Electric
Cooling Central Air, Electric
Flooring Carpet, Ceramic Tile, Wood
Fireplaces Number 2
Fireplaces Type Bedroom, Family Room, Gas Log
Fireplace Yes
Window Features Double Pane Windows,Vinyl,Blinds
Appliance Double Oven, Dishwasher, Electric Water Heater, Disposal, Microwave, Propane Cooktop, Propane Range, Range Hood, Plumbed For Ice Maker
Laundry Washer Hookup, Dryer Hookup
Exterior
Exterior Feature Concrete Driveway
Fence Back Yard, Chain Link, Metal
Pool None
Community Features Playground, Park, Trails/Paths
Utilities Available Cable Available, Electricity Available, Propane, Septic Available, Water Available
Waterfront Description None
Roof Type Architectural,Shingle
Porch Covered, Deck, Porch
Road Frontage Public Road, Shared
Garage Yes
Building
Lot Description Cul-De-Sac, Landscaped, Near Park, Outside City Limits, Subdivision, Sloped, Wooded
Faces Northwest
Story 2
Foundation Crawlspace
Sewer Septic Tank
Water Well
Architectural Style Traditional
Level or Stories Two
Additional Building None
Structure Type Brick,Block,Concrete
New Construction No
Schools
School District Bentonville
Others
HOA Fee Include Other,See Agent
Security Features Security System,Fire Alarm,Smoke Detector(s)
Special Listing Condition None
Read Less
Want to know what your home might be worth? Contact us for a FREE valuation!

Our team is ready to help you sell your home for the highest possible price ASAP
Bought with Engel & Volkers Bentonville






