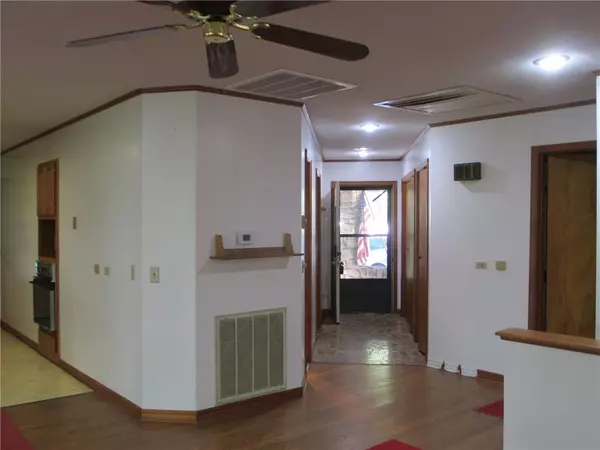$210,000
$219,500
4.3%For more information regarding the value of a property, please contact us for a free consultation.
56 Country Club Dr Holiday Island, AR 72631
4 Beds
3 Baths
2,396 SqFt
Key Details
Sold Price $210,000
Property Type Single Family Home
Sub Type Single Family Residence
Listing Status Sold
Purchase Type For Sale
Square Footage 2,396 sqft
Price per Sqft $87
Subdivision Unit 7 Holiday Island
MLS Listing ID 1228176
Sold Date 11/30/22
Bedrooms 4
Full Baths 3
HOA Fees $65/ann
HOA Y/N No
Year Built 1985
Annual Tax Amount $1,152
Lot Size 0.360 Acres
Acres 0.36
Property Description
Great location, this home offers you the unique opportunity to add your desired finishing touches. Be it your fulltime home, weekend get-away or a flipper...you choose. 2 bedrooms, 1 & 3/4 baths along with kitchen/living space on main floor. Lower level has 2 bedrooms, 1 full bath, another bath stubbed in, area for wet bar w/plumbing in place, bonus room for hobbies, library, man cave or whatever. Stained concrete floors on this level make for easy cleanup. Large upper & lower level covered decks allow you to enjoy the outdoors no matter what the weather. The breezeway connects to the oversize 2 car garage with work space & extra storage space. HVAC 2 year old, building materials in 2nd downstairs bath convey with sale. Seller has no time to complete the remodel, home being sold "AS IS".
Location
State AR
County Carroll
Community Unit 7 Holiday Island
Zoning N
Direction From Highway 23 Main entrance to Holiday Island turn right on Country Club home on right approximately .5 miles
Interior
Interior Features Ceiling Fan(s), Walk-In Closet(s)
Heating Central, Electric, Heat Pump
Cooling Central Air, Electric
Flooring Carpet, Concrete, Vinyl
Fireplaces Number 1
Fireplaces Type Living Room, Wood Burning Stove
Fireplace Yes
Window Features Blinds,Drapes
Appliance Dishwasher, Electric Cooktop, Electric Oven, Electric Water Heater, Disposal, Microwave, Refrigerator
Laundry Washer Hookup, Dryer Hookup
Exterior
Exterior Feature Concrete Driveway
Parking Features Attached
Fence None
Community Features Shopping, Trails/Paths
Utilities Available Cable Available, Electricity Available, Sewer Available, Water Available
Waterfront Description None
Roof Type Asphalt,Shingle
Street Surface Paved
Porch Covered, Deck, Porch
Road Frontage Public Road
Garage Yes
Building
Lot Description Hardwood Trees, Sloped, Wooded
Story 2
Foundation Other, See Remarks
Sewer Public Sewer
Water Public
Level or Stories Two
Additional Building None
Structure Type Cedar,Rock
New Construction No
Schools
School District Eureka Springs
Others
HOA Name HISID
HOA Fee Include See Agent
Security Features Smoke Detector(s)
Special Listing Condition None
Read Less
Want to know what your home might be worth? Contact us for a FREE valuation!

Our team is ready to help you sell your home for the highest possible price ASAP
Bought with G4 Real Estate






