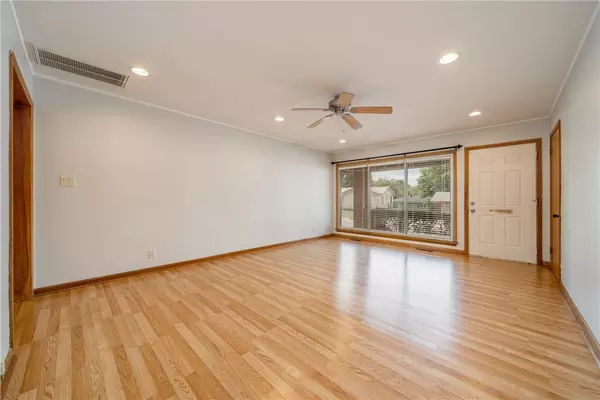$175,000
$183,480
4.6%For more information regarding the value of a property, please contact us for a free consultation.
213 First St Hot Springs, AR 71901
3 Beds
2 Baths
1,516 SqFt
Key Details
Sold Price $175,000
Property Type Single Family Home
Sub Type Single Family Residence
Listing Status Sold
Purchase Type For Sale
Square Footage 1,516 sqft
Price per Sqft $115
Subdivision Phillips Sub
MLS Listing ID 1226046
Sold Date 09/08/22
Style Traditional
Bedrooms 3
Full Baths 1
Half Baths 1
Construction Status 25 Years or older
HOA Y/N No
Year Built 1950
Annual Tax Amount $734
Lot Size 10,018 Sqft
Acres 0.23
Property Description
BUYERS--take your mark and get ready to run! This home is perfect for anyone looking to be just TWO blocks from Oaklawn Racetrack! Make this your weekend getaway, prime addition to your investment portfolio or if you want to make it your own this place would be great to have your stake! This home has the charm of the 50's with a modern take on style. New hot water heater March 2022 .Plenty of parking with the covered carport and additional side driveway that can easily fit an RV! Seller's are conveying the backyard shed, storage buildings and refrigerator with purchase. Don't miss out on this home because the front runner will get the prize!
Location
State AR
County Other
Community Phillips Sub
Zoning N
Direction Going North on Central Ave. past the Oaklawn Racetrack, take a left onto Crestwood Street. Turn right onto First Street and home will be on the right.
Rooms
Basement None, Crawl Space
Interior
Interior Features Attic, Ceiling Fan(s), Eat-in Kitchen, Pantry
Heating Central, Gas
Cooling Central Air, Electric
Flooring Ceramic Tile, Laminate, Wood
Fireplaces Type None
Equipment Satellite Dish
Fireplace No
Window Features Storm Window(s),Blinds
Appliance Dishwasher, Electric Oven, Electric Range, Electric Water Heater, Disposal, Gas Water Heater, Refrigerator, Range Hood, Smooth Cooktop, Self Cleaning Oven, Plumbed For Ice Maker
Laundry Washer Hookup, Dryer Hookup
Exterior
Exterior Feature Concrete Driveway
Fence Back Yard, Chain Link
Pool None
Community Features Curbs, Near National Forest, Near Hospital, Near Schools, Shopping, Trails/Paths
Utilities Available Cable Available, Electricity Available, Natural Gas Available, Sewer Available, Water Available
Waterfront Description None
Roof Type Asphalt,Shingle
Street Surface Paved
Accessibility Hand Rails, Accessible Doors
Handicap Access Hand Rails, Accessible Doors
Porch Covered, Patio, Porch
Road Frontage Public Road
Building
Lot Description City Lot, Hardwood Trees, Landscaped, Level, Subdivision
Story 1
Foundation Block, Crawlspace
Sewer Public Sewer
Water Public
Architectural Style Traditional
Level or Stories One
Additional Building Outbuilding, Workshop
Structure Type Brick,Vinyl Siding
New Construction No
Construction Status 25 Years or older
Schools
School District Other Ar School
Others
Special Listing Condition None
Read Less
Want to know what your home might be worth? Contact us for a FREE valuation!

Our team is ready to help you sell your home for the highest possible price ASAP
Bought with Non MLS Sales





