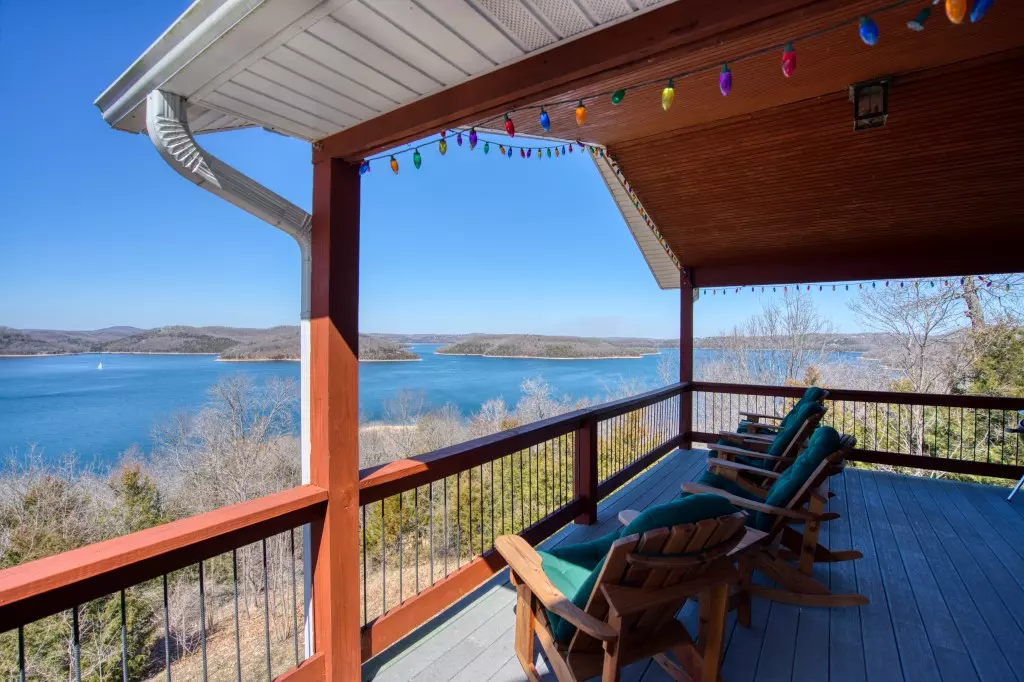$650,000
$689,000
5.7%For more information regarding the value of a property, please contact us for a free consultation.
343 Ridge Rd Eureka Springs, AR 72631
3 Beds
3 Baths
2,716 SqFt
Key Details
Sold Price $650,000
Property Type Single Family Home
Sub Type Single Family Residence
Listing Status Sold
Purchase Type For Sale
Square Footage 2,716 sqft
Price per Sqft $239
Subdivision Mundell Heights Estates
MLS Listing ID 1213362
Sold Date 09/01/22
Bedrooms 3
Full Baths 2
Half Baths 1
Construction Status Resale (less than 25 years old)
HOA Y/N No
Year Built 2006
Annual Tax Amount $2,812
Lot Size 0.500 Acres
Acres 0.5
Property Description
The MASSIVE Beaver Lake view from this amazing home is a must see! Lake views from almost every room and deck will make you not want to leave! Pad for future 3 car garage plus 3 additional parking spaces, large master suite and large guest bedrooms, solid hickory floors, new carpet and new slate tile floors, new sink fixtures, handmade wrought iron towel bars, low maintenance exterior with recently stained trim, stone wood burning fireplace, all new lower level flooring, new toilets, large limestone retaining walls, alarm system, custom bar, water filtration system, instant hot water system, 100% LED lighting, 10’ wide low-E windows, new window treatments throughout, fire pit, and all new light fixtures including $10k worth of antler chandeliers! All this and a private feel from the end-of-ridge location! Located on paved roads and close to Starkey Marina!
Location
State AR
County Carroll
Community Mundell Heights Estates
Zoning N
Direction From Eureka Springs: Take 62 west to left onto 187 at Exxon. 187 to left onto Mundell Road. Continue on Mundell road to a right into the Mundell Heights subdivision (Lakeview Drive). At Y, stay left onto Ridge Road. Follow to the end of street.
Body of Water Beaver Lake
Rooms
Basement Full, Finished
Interior
Interior Features Wet Bar, Ceiling Fan(s), Cathedral Ceiling(s), Eat-in Kitchen
Heating Central
Cooling Central Air
Flooring Carpet, Wood
Fireplaces Number 1
Fireplaces Type Wood Burning
Equipment Satellite Dish
Fireplace Yes
Window Features Blinds
Appliance Dryer, Dishwasher, Electric Range, Electric Water Heater, Refrigerator, Washer
Exterior
Exterior Feature Gravel Driveway
Fence None
Pool None
Utilities Available Electricity Available, Septic Available, Water Available
View Y/N Yes
View Lake
Roof Type Architectural,Shingle
Street Surface Paved
Porch Covered, Deck, Patio
Road Frontage Shared
Garage No
Building
Lot Description Cul-De-Sac, None, Outside City Limits, Sloped, Views
Story 2
Foundation Other, See Remarks
Sewer Septic Tank
Water Rural, Well
Level or Stories Two
Additional Building None
Structure Type Vinyl Siding
New Construction No
Construction Status Resale (less than 25 years old)
Schools
School District Eureka Springs
Others
Security Features Security System
Special Listing Condition None
Read Less
Want to know what your home might be worth? Contact us for a FREE valuation!

Our team is ready to help you sell your home for the highest possible price ASAP
Bought with Bay Realty, Inc.






