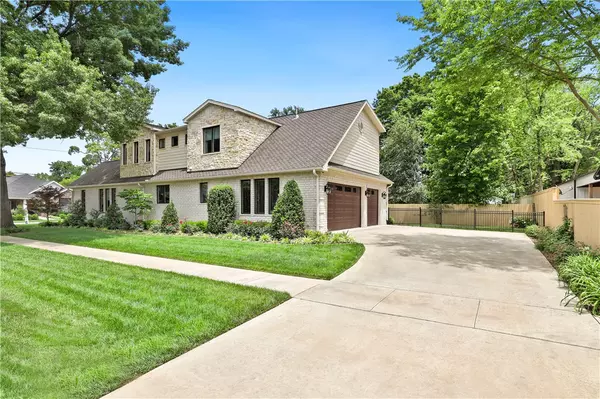$1,590,000
$1,689,000
5.9%For more information regarding the value of a property, please contact us for a free consultation.
307 NW 5th St Bentonville, AR 72712
4 Beds
4 Baths
3,977 SqFt
Key Details
Sold Price $1,590,000
Property Type Single Family Home
Sub Type Single Family Residence
Listing Status Sold
Purchase Type For Sale
Square Footage 3,977 sqft
Price per Sqft $399
Subdivision Demings Add Bentonville
MLS Listing ID 1216879
Sold Date 08/15/22
Style Contemporary,Traditional
Bedrooms 4
Full Baths 3
Half Baths 1
HOA Y/N No
Year Built 2016
Annual Tax Amount $9,077
Lot Size 9,583 Sqft
Acres 0.22
Property Description
STUNNING, CUSTOM BUILT DOWNTOWN BENTONVILLE HOME, just a few blocks from the City Center Square! This practically NEW, 4B/3.5Bth, immaculately kept home, boasts a Chef's kitchen w/ GE Monogram appliances, artfully crafted walnut inlayed breakfast table/island, and ample pantry space. Beautifully sourced, antique doors and custom draperies shine on every window. The wide plank hardwoods ground the home with their warm, inviting tone. A true master retreat, all leading to a spa like master bath, glassed in shower, soaking tub, and large, well organized closet. 2nd level features a massive bonus space/bdrm w/ a built in desk. Wonderful TV/landing area upstairs w/ a 2nd laundry, and rooms w private ensuites. Outdoor living/entertaining is a breeze w/ integrated heaters, full outdoor kitchen and flagstone pavers. Perched on a fenced, corner lot, w/ an expansive 3 car garage, w/ epoxy flooring. This is your chance to live and walk to the some of the most renowned trails, museums and restaurants in the country!
Location
State AR
County Benton
Community Demings Add Bentonville
Zoning N
Direction Follow I-49 to AR-102 W/SE 14th St in Bentonville. Take exit 86 from I-49, Follow AR-102 W/SE 14th St and SW A St to NW 5th St, on the corner of 5th and C street.
Rooms
Basement None
Interior
Interior Features Attic, Built-in Features, Ceiling Fan(s), Eat-in Kitchen, Granite Counters, Other, Pantry, Programmable Thermostat, Quartz Counters, Walk-In Closet(s), Storage
Heating Central, Gas
Cooling Central Air, Electric
Flooring Carpet, Ceramic Tile, Wood
Fireplaces Number 2
Fireplaces Type Bedroom, Electric, Insert, Gas Log, Living Room
Fireplace Yes
Window Features Double Pane Windows,Wood Frames,Blinds,Drapes
Appliance Built-In Range, Built-In Oven, Dishwasher, Electric Water Heater, Disposal, Microwave, Refrigerator, ENERGY STAR Qualified Appliances, Plumbed For Ice Maker
Laundry Washer Hookup, Dryer Hookup
Exterior
Exterior Feature Concrete Driveway
Parking Features Attached
Fence Fenced, Metal, Partial
Pool None
Community Features Curbs, Near Fire Station, Near Hospital, Near Schools, Park, Shopping, Trails/Paths
Utilities Available Cable Available, Electricity Available, Natural Gas Available, High Speed Internet Available, Phone Available, Sewer Available, Water Available
Waterfront Description None
Roof Type Architectural,Shingle
Street Surface Paved
Porch Covered, Patio
Road Frontage Public Road, Shared
Garage Yes
Building
Lot Description Cleared, Corner Lot, City Lot, Landscaped, Level, Near Park
Story 2
Foundation Slab
Sewer Public Sewer
Water Public
Architectural Style Contemporary, Traditional
Level or Stories Two
Additional Building None
Structure Type Brick,Rock
New Construction No
Schools
School District Bentonville
Others
Security Features Storm Shelter,Fire Alarm,Smoke Detector(s)
Special Listing Condition None
Read Less
Want to know what your home might be worth? Contact us for a FREE valuation!

Our team is ready to help you sell your home for the highest possible price ASAP
Bought with Lindsey & Assoc Inc Branch






