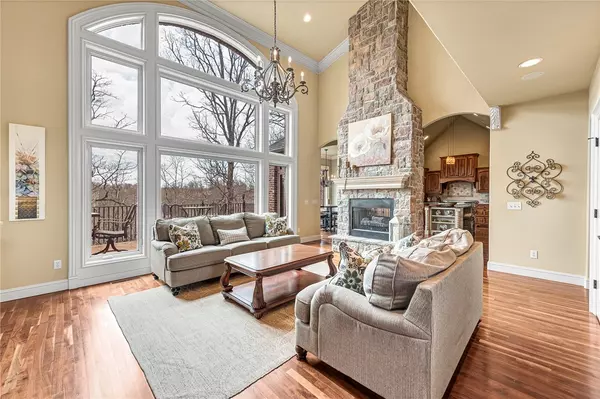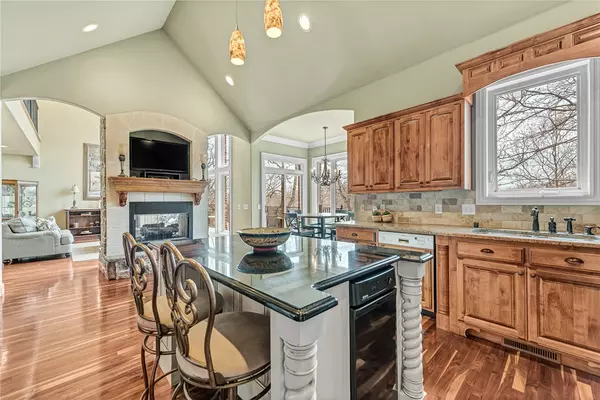$850,000
$950,000
10.5%For more information regarding the value of a property, please contact us for a free consultation.
1204 NE Bluff Spring Ave Bentonville, AR 72712
5 Beds
5 Baths
4,691 SqFt
Key Details
Sold Price $850,000
Property Type Single Family Home
Sub Type Single Family Residence
Listing Status Sold
Purchase Type For Sale
Square Footage 4,691 sqft
Price per Sqft $181
Subdivision Kensington Ph 2 Bentonville
MLS Listing ID 1215635
Sold Date 07/14/22
Style European
Bedrooms 5
Full Baths 4
Half Baths 1
HOA Y/N No
Year Built 2004
Annual Tax Amount $4,708
Lot Size 0.620 Acres
Acres 0.62
Property Description
Exquisite home with intricate detailing throughout all 3 levels. Situated on 2 premium lots (.62 acres), this home is truly made for both entertaining and everyday living with plenty of space inside and out to enjoy fabulous, private views from stunning windows or from 2 spacious decks. Enjoy the open floor plan, 25' ceilings and the chef's kitchen with energy efficient appliances, plenty of cabinets and a lovely sitting area in front of the 2 sided fireplace. Walk up the beautiful wood staircase to 2 bedrooms adjoined by a jack and jill bathroom, 1 bedroom with an ensuite, a bonus room and study nook. The basement, with 12' ceilings, comes complete with a theater room, expansive living space, large bedroom and bathroom, plenty of storage, a storm shelter as well as a full kitchen for entertaining. Adjoining the house is a 20x40 all brick outbuilding with a separate driveway that can serve as a 4 car garage or workshop.
Location
State AR
County Benton
Community Kensington Ph 2 Bentonville
Zoning N
Direction Exit 88-72 towards Pea Ridge. .3 miles on right is Kensington subdivision. Turn right in subdivision, right on Fairwinds, left on Cadbury, right on Plymouth, left on Bluff Spring
Rooms
Basement Full, Finished, Walk-Out Access, Crawl Space
Interior
Interior Features Attic, Wet Bar, Built-in Features, Ceiling Fan(s), Cathedral Ceiling(s), Central Vacuum, Eat-in Kitchen, Granite Counters, Hot Tub/Spa, Intercom, Pantry, Split Bedrooms, Shared, Walk-In Closet(s), Window Treatments, Multiple Master Suites, Storage
Heating Central, Gas
Cooling Central Air, Electric
Flooring Carpet, Concrete, Ceramic Tile, Wood
Fireplaces Number 2
Fireplaces Type Family Room, Gas Log, Kitchen, Living Room, Multi-Sided
Equipment Intercom
Fireplace Yes
Window Features Blinds,Plantation Shutters
Appliance Counter Top, Dishwasher, Disposal, Gas Range, Gas Water Heater, Microwave, ENERGY STAR Qualified Appliances
Laundry Washer Hookup, Dryer Hookup
Exterior
Exterior Feature Concrete Driveway
Fence None
Community Features Sidewalks, Trails/Paths
Utilities Available Cable Available, Electricity Available, Natural Gas Available, Phone Available, Sewer Available, Water Available
Waterfront Description None
Roof Type Fiberglass,Shingle
Porch Deck, Screened
Road Frontage Public Road
Garage Yes
Building
Lot Description Landscaped, Subdivision, Sloped, Wooded
Story 3
Foundation Crawlspace, Slab
Water Public
Architectural Style European
Level or Stories Three Or More
Additional Building Outbuilding, Workshop
Structure Type Brick
New Construction No
Schools
School District Bentonville
Others
Security Features Security System,Storm Shelter
Special Listing Condition None
Read Less
Want to know what your home might be worth? Contact us for a FREE valuation!

Our team is ready to help you sell your home for the highest possible price ASAP
Bought with Lindsey & Assoc Inc Branch





