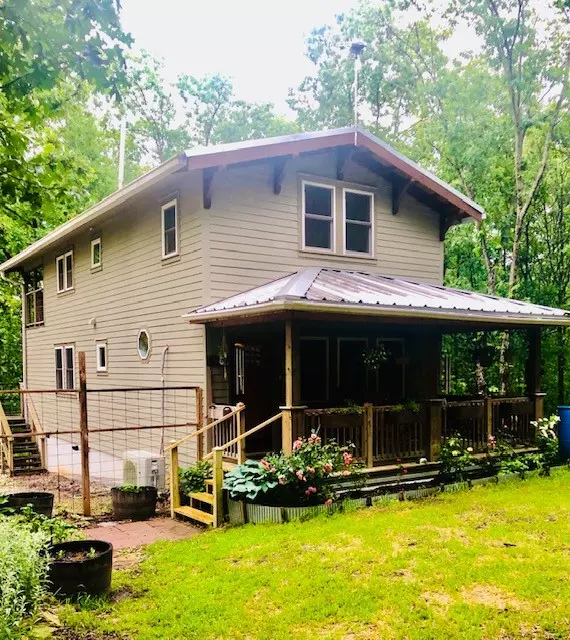$245,000
$230,000
6.5%For more information regarding the value of a property, please contact us for a free consultation.
16440 Low Gap Rd West Fork, AR 72774
2 Beds
2 Baths
1,296 SqFt
Key Details
Sold Price $245,000
Property Type Single Family Home
Sub Type Single Family Residence
Listing Status Sold
Purchase Type For Sale
Square Footage 1,296 sqft
Price per Sqft $189
MLS Listing ID 1218847
Sold Date 07/07/22
Style Traditional
Bedrooms 2
Full Baths 2
Construction Status Resale (less than 25 years old)
HOA Y/N No
Year Built 2018
Annual Tax Amount $560
Lot Size 8.560 Acres
Acres 8.56
Property Description
Escape from your subdivision residence to this lovely garden retreat on 8.56 country acres. You will love the modern rustic 2 level (1296 s.f) custom built, energy/storage efficient 2 bedroom 1 ¾ bath home. Built in 2018, features include bamboo flooring, teak kitchen counter tops, walk in pantry, sunroom, 2 ductless mini split heat & AC units, inviting front covered porch plus a back deck overlooking a natural woodland. Beautiful flowers, fenced raised beds, orchard and a 9x12 greenhouse will nurture and add quality to your life! An outdoor canning kitchen complete with a cob oven for pizza lovers is steps from your covered porch for outdoor fun. A detached 20x24 insulated workshop/garage is perfect for wood working/storage. When winter comes if you are traveling, you can easily drain your water catchment system and relax as you hit the road. A must see full time home or retreat property!
Location
State AR
County Washington
Community .
Zoning N
Direction Hwy 71 to Parker Branch Rd (WC45) for 2.9 mi, right on Low Gap Rd (WC100) 1 mi. Turn right at private drive at Liberty Construction Sign & continue to end of road 2/10 mi. Drive to end of lane passing owner’s raised bed gardens to show new 2 story home.
Rooms
Basement None, Crawl Space
Interior
Interior Features Pantry, Wood Burning Stove, Storage, Sun Room
Heating Electric, Other, Space Heater, Wood Stove
Cooling Electric, Other
Flooring Bamboo, Ceramic Tile
Fireplaces Number 2
Fireplaces Type Living Room, Outside, Wood Burning, Wood BurningStove
Fireplace Yes
Window Features Double Pane Windows,Vinyl,Blinds
Appliance Dryer, Dishwasher, Electric Water Heater, Microwave Hood Fan, Microwave, Propane Range, Washer
Laundry Washer Hookup, Dryer Hookup
Exterior
Exterior Feature Gravel Driveway
Parking Features Detached
Fence Back Yard
Community Features Park
Utilities Available Electricity Available, Fiber Optic Available, Propane, Septic Available, Water Available
View Y/N Yes
View Seasonal View
Roof Type Metal
Street Surface Gravel
Porch Covered, Deck, Porch
Road Frontage County Road, Private Road, Shared
Garage Yes
Building
Lot Description Level, Not In Subdivision, Near Park, Outside City Limits, Orchard(s), Rural Lot, Secluded, Sloped, Views, Wooded
Faces West
Story 2
Foundation Crawlspace
Sewer Septic Tank
Water Public, Rural
Architectural Style Traditional
Level or Stories Two
Additional Building Outbuilding
Structure Type Concrete
New Construction No
Construction Status Resale (less than 25 years old)
Schools
School District Greenland
Others
Security Features Smoke Detector(s)
Special Listing Condition None
Read Less
Want to know what your home might be worth? Contact us for a FREE valuation!

Our team is ready to help you sell your home for the highest possible price ASAP
Bought with Engel & Volkers Bentonville






