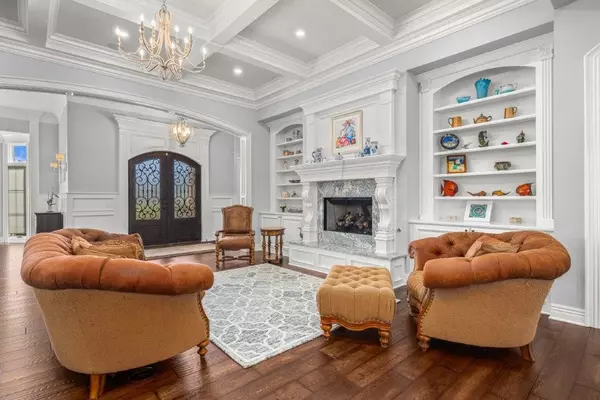$1,700,000
$1,725,000
1.4%For more information regarding the value of a property, please contact us for a free consultation.
3808 Copper Ridge Rd Rogers, AR 72756
4 Beds
6 Baths
5,665 SqFt
Key Details
Sold Price $1,700,000
Property Type Single Family Home
Sub Type Single Family Residence
Listing Status Sold
Purchase Type For Sale
Square Footage 5,665 sqft
Price per Sqft $300
Subdivision Copper Ridge
MLS Listing ID 1203698
Sold Date 06/24/22
Style Traditional
Bedrooms 4
Full Baths 4
Half Baths 2
Construction Status Resale (less than 25 years old)
HOA Y/N No
Year Built 2019
Annual Tax Amount $12,156
Lot Size 4.830 Acres
Acres 4.83
Property Description
Custom Copper Ridge Estate! 4.83AC in private wooded setting in cul-de-sac. Boasting spacious open layout & gorgeous high end features such as hardwood floors, granite counters, 12' ceiling, wainscoting, built-ins, coffered ceilings & more! Formal dining. Office w/FP & abundant built-ins. Large living room w/gas FP open to sunroom & oversized EIK. Sunroom w/custom tile floor & abundant windows & access to outdoor living space. Chef grade kitchen features Blue Star gas range, touch tech faucets, pantry, island & more! Media Room on main. Huge mstr suite w/gorgeous views, spa-like bath w/soaking tub & WIS. His & Her WIC. Oversized Hers closet w/separate shoe closet & vanity. 3 Guest beds on main each w/bath access. Massive Bonus rm up w/lrg wet bar, bathroom & office/craft room. Laundry w/built in dry rack & wash sink. Outdoor features irrigated vegetable garden & almost 5 AC of property w/seasonal stream. 3 car garage w/full bath accessible from backyard. 4th car detached garage. Exceptional quality & craftmanship!
Location
State AR
County Benton
Community Copper Ridge
Zoning N
Direction From I-49 N take exit 86 and turn east onto Hudson. Left onto Woods Ln. Right onto Little Flock Drive. Left onto Copper Ridge Rd. Home will be directly ahead at very end of cul-de-sac.
Rooms
Basement None
Interior
Interior Features Attic, Wet Bar, Built-in Features, Ceiling Fan(s), Central Vacuum, Eat-in Kitchen, Granite Counters, Pantry, Programmable Thermostat, Split Bedrooms, Walk-In Closet(s), Wired for Sound, Mud Room
Heating Central, Gas
Cooling Central Air
Flooring Carpet, Ceramic Tile, Wood
Fireplaces Number 3
Fireplaces Type Living Room, Outside, Wood Burning
Fireplace Yes
Appliance Built-In Range, Built-In Oven, Double Oven, Dishwasher, Exhaust Fan, Disposal, Gas Range, Gas Water Heater, Hot Water Circulator, Microwave, Plumbed For Ice Maker
Laundry Washer Hookup, Dryer Hookup
Exterior
Exterior Feature Concrete Driveway
Fence None
Pool None
Community Features Near Schools, Shopping
Utilities Available Electricity Available, Natural Gas Available, Septic Available, Water Available
Waterfront Description None
Roof Type Architectural,Shingle
Street Surface Paved
Porch Covered, Deck
Garage Yes
Building
Lot Description Cul-De-Sac, Landscaped, Subdivision, Wooded
Story 2
Foundation Slab
Sewer Septic Tank
Water Public
Architectural Style Traditional
Level or Stories Two
Additional Building None, Workshop
Structure Type Brick,Rock
New Construction No
Construction Status Resale (less than 25 years old)
Schools
School District Bentonville
Others
Security Features Security System,Storm Shelter,Fire Sprinkler System,Smoke Detector(s)
Special Listing Condition None
Read Less
Want to know what your home might be worth? Contact us for a FREE valuation!

Our team is ready to help you sell your home for the highest possible price ASAP
Bought with Engel & Volkers Bentonville






