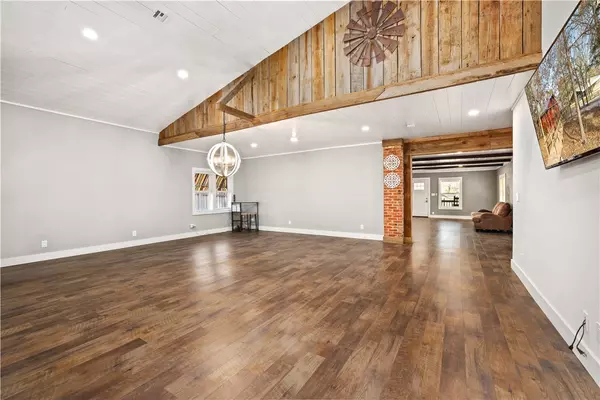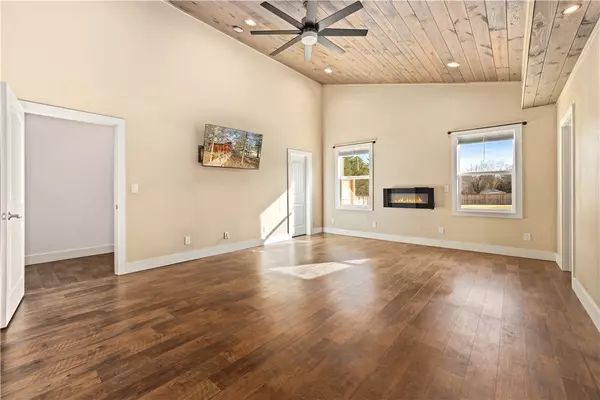$845,000
$879,000
3.9%For more information regarding the value of a property, please contact us for a free consultation.
215 Peerson St Fayetteville, AR 72701
5 Beds
5 Baths
5,200 SqFt
Key Details
Sold Price $845,000
Property Type Single Family Home
Sub Type Single Family Residence
Listing Status Sold
Purchase Type For Sale
Square Footage 5,200 sqft
Price per Sqft $162
Subdivision Greenland Original
MLS Listing ID 1203859
Sold Date 06/06/22
Bedrooms 5
Full Baths 4
Half Baths 1
Construction Status 25 Years or older
HOA Y/N No
Year Built 1927
Annual Tax Amount $1,909
Lot Size 4.210 Acres
Acres 4.21
Property Description
Unique, spacious and potentially income producing property with unbeatable craftsmanship near Taylor Park, the Razorback Greenway bike trail and Drake Field Airport. This remarkable property includes three separate homes in one package deal. The beautiful 3,500+ sq. ft main home has three bedrooms, 2 1/2 bathrooms with open concept living, kitchen and dining area. The newly renovated barn home has an upstairs loft with a master bed and bath and downstairs living and kitchen. Preserving some of its original rock and architecture, the cottage home is wonderfully crafted to include a modern kitchen, living and bedroom. Imagine using the barn home and cottage as income producing properties, starter homes for your adult children, or mother-in-law apartments. Sitting on 4.2 acres of land that includes three sites for future homes, an RV pad with hookup for sewage, water and electricity, an 18x28 barn, garden, creek and pond.
Location
State AR
County Washington
Community Greenland Original
Zoning N
Direction From I-49 take exit 61 to US 71 business, right on School, Right on Wilson, Left on Peerson. House will be on the left.
Rooms
Basement Crawl Space
Interior
Interior Features Attic, Ceiling Fan(s), Eat-in Kitchen, Granite Counters, Pantry, Split Bedrooms, See Remarks, Walk-In Closet(s)
Heating Central, Gas
Cooling Central Air, Electric
Flooring Carpet, Ceramic Tile, Luxury Vinyl Plank
Fireplace No
Appliance Some Gas Appliances, Convection Oven, Double Oven, Dryer, Dishwasher, Disposal, Gas Oven, Gas Range, Hot Water Circulator, Oven, Refrigerator, Range Hood, Self Cleaning Oven, Tankless Water Heater, Water Heater, Washer, ENERGY STAR Qualified Appliances
Laundry Washer Hookup, Dryer Hookup
Exterior
Exterior Feature Gravel Driveway
Fence Front Yard, Partial
Community Features Near Fire Station, Near Schools, Park, Trails/Paths
Utilities Available Cable Available, Electricity Available, Fiber Optic Available, Natural Gas Available, Sewer Available, Water Available
Waterfront Description Creek,Pond
Roof Type Architectural,Shingle
Street Surface Paved
Porch Covered, Deck, Porch
Road Frontage Public Road
Building
Lot Description Cleared, Hardwood Trees, Not In Subdivision, Near Park, Wooded
Story 2
Foundation Block, Crawlspace, Slab
Sewer Public Sewer
Water Public
Level or Stories Two
Additional Building Guest House, Outbuilding, Pole Barn
Structure Type Brick,Concrete
New Construction No
Construction Status 25 Years or older
Schools
School District Greenland
Others
Security Features Security System,Smoke Detector(s)
Special Listing Condition None
Read Less
Want to know what your home might be worth? Contact us for a FREE valuation!

Our team is ready to help you sell your home for the highest possible price ASAP
Bought with Collier & Associates






