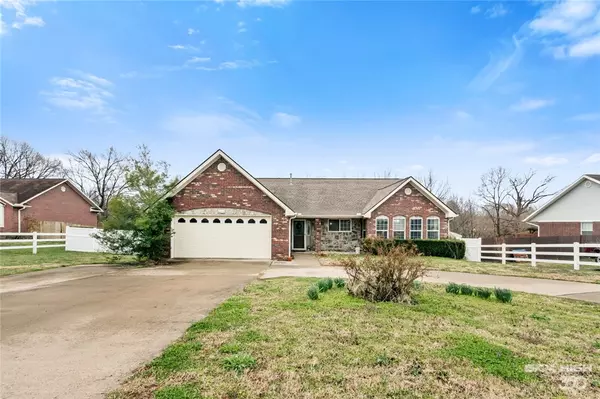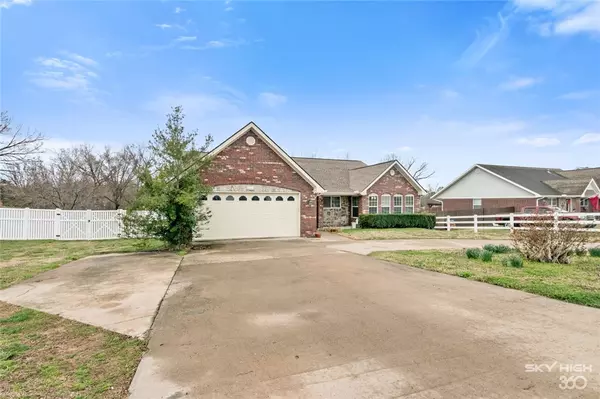$405,000
$389,900
3.9%For more information regarding the value of a property, please contact us for a free consultation.
2288 Hayden Rd Pea Ridge, AR 72751
3 Beds
2 Baths
2,052 SqFt
Key Details
Sold Price $405,000
Property Type Single Family Home
Sub Type Single Family Residence
Listing Status Sold
Purchase Type For Sale
Square Footage 2,052 sqft
Price per Sqft $197
Subdivision Ridgemoor Estates Pea Ridge
MLS Listing ID 1213872
Sold Date 05/03/22
Bedrooms 3
Full Baths 2
HOA Y/N No
Year Built 2004
Annual Tax Amount $2,002
Lot Size 0.650 Acres
Acres 0.65
Property Description
Welcome to 2288 Hayden Road located in Pea Ridge! This 3 bed, 2 bath home features a fenced in backyard with in-ground swimming pool and a 1,000 SF shop out back. It is walking distance to park and schools.
Not only does the living room have a double-sided fireplace, it has the perfect view overlooking the in-ground pool in the large backyard. The large master bedroom has a spacious bathroom leading to a huge walk-in closet with built-ins. You can also access the back deck to the pool from the master bedroom.
The shop is well insulated with an attic for extra storage. It is wired for 220.
Location
State AR
County Benton
Community Ridgemoor Estates Pea Ridge
Zoning N
Direction I-540 to hwy 72 exit. Heat East towards Pea Ridge, At 4-way stop in Pea Ridge make a left, head North thru Pea Ridge at 3 way stop and make a left. Go 1/2 mile and turn right onto Hayden Rd.
Rooms
Basement Crawl Space
Interior
Interior Features Attic, Built-in Features, Ceiling Fan(s), Eat-in Kitchen, None, Tile Counters, Walk-In Closet(s)
Heating Central
Cooling Central Air
Flooring Carpet, Ceramic Tile, Wood
Fireplaces Number 2
Fireplaces Type Multi-Sided
Fireplace Yes
Appliance Electric Oven, Electric Range, Electric Water Heater
Laundry Washer Hookup, Dryer Hookup
Exterior
Exterior Feature Concrete Driveway
Garage Attached
Fence Back Yard
Community Features Near Schools, Park, Sidewalks
Utilities Available Cable Available, Electricity Available, Natural Gas Available, Phone Available, Water Available
Waterfront Description None
Roof Type Architectural,Shingle
Porch Deck
Road Frontage Shared
Garage Yes
Building
Lot Description Cleared, Level, Near Park
Story 1
Foundation Crawlspace, Slab
Water Public
Level or Stories One
Additional Building Outbuilding
Structure Type Brick
New Construction No
Schools
School District Pea Ridge
Others
Special Listing Condition None
Read Less
Want to know what your home might be worth? Contact us for a FREE valuation!

Our team is ready to help you sell your home for the highest possible price ASAP
Bought with Coldwell Banker Harris McHaney & Faucette-Rogers






