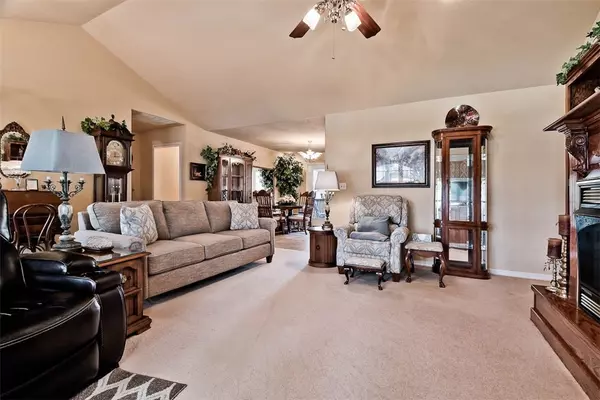$375,000
$389,000
3.6%For more information regarding the value of a property, please contact us for a free consultation.
3 Oakridge Dr Eureka Springs, AR 72632
3 Beds
3 Baths
2,688 SqFt
Key Details
Sold Price $375,000
Property Type Single Family Home
Sub Type Single Family Residence
Listing Status Sold
Purchase Type For Sale
Square Footage 2,688 sqft
Price per Sqft $139
Subdivision Pines Sub
MLS Listing ID 1204742
Sold Date 04/22/22
Bedrooms 3
Full Baths 3
HOA Y/N No
Year Built 2008
Annual Tax Amount $1,368
Lot Size 0.629 Acres
Acres 0.6293
Property Description
Immaculate home located in a quiet neighborhood in Eureka Springs. This 3 Bedroom 3 Bath home was custom built for the current owner, and attention to detail can be seen everywhere. The inviting covered porch welcomes you into this lovely great room with vaulted ceilings and cheery gas fireplace. Kitchen features custom oak cabinets, granite counters and leads to the large laundry and pantry. Two master suites and gracious covered back deck make this a perfect home for guests and entertaining. The lower level has a finished third bedroom and full bath, in addition to a very large second great room that is ready for you to finish out and add your personal touches. Also on the lower level is a large storeroom plus safe room under garage with concrete walls and ceilings—an ideal secure and cool food and wine storage area. This home is ready to move in….book your appointment to see this one soon!
Location
State AR
County Carroll
Community Pines Sub
Zoning N
Direction In Eureka Springs, from Hwy 62 turn onto East Mountain Drive. Take first right on Harvey, then first left on Oakridge. Home on right.
Rooms
Basement Full, Other, See Remarks, Walk-Out Access
Interior
Interior Features Built-in Features, Ceiling Fan(s), Cathedral Ceiling(s), Granite Counters, Pantry, Programmable Thermostat, Split Bedrooms, Walk-In Closet(s)
Heating Central, Heat Pump
Cooling Central Air, Heat Pump
Flooring Carpet, Ceramic Tile
Fireplaces Number 1
Fireplaces Type Gas Log
Fireplace Yes
Appliance Dishwasher, Electric Range, Electric Water Heater, Disposal, Microwave Hood Fan, Microwave, Refrigerator, Smooth Cooktop, Plumbed For Ice Maker
Laundry Washer Hookup, Dryer Hookup
Exterior
Exterior Feature Concrete Driveway
Parking Features Attached
Fence None
Utilities Available Cable Available, Electricity Available, Natural Gas Available, Sewer Available, Water Available
Waterfront Description None
Roof Type Architectural,Shingle
Street Surface Paved
Porch Covered, Deck, Porch
Garage Yes
Building
Lot Description City Lot, Landscaped, Level, None, Subdivision, Sloped, Wooded
Story 2
Foundation Slab
Sewer Public Sewer
Water Public
Level or Stories Two
Additional Building None
Structure Type Vinyl Siding
New Construction No
Schools
School District Eureka Springs
Others
Special Listing Condition None
Read Less
Want to know what your home might be worth? Contact us for a FREE valuation!

Our team is ready to help you sell your home for the highest possible price ASAP
Bought with Coldwell Banker K-C Realty






