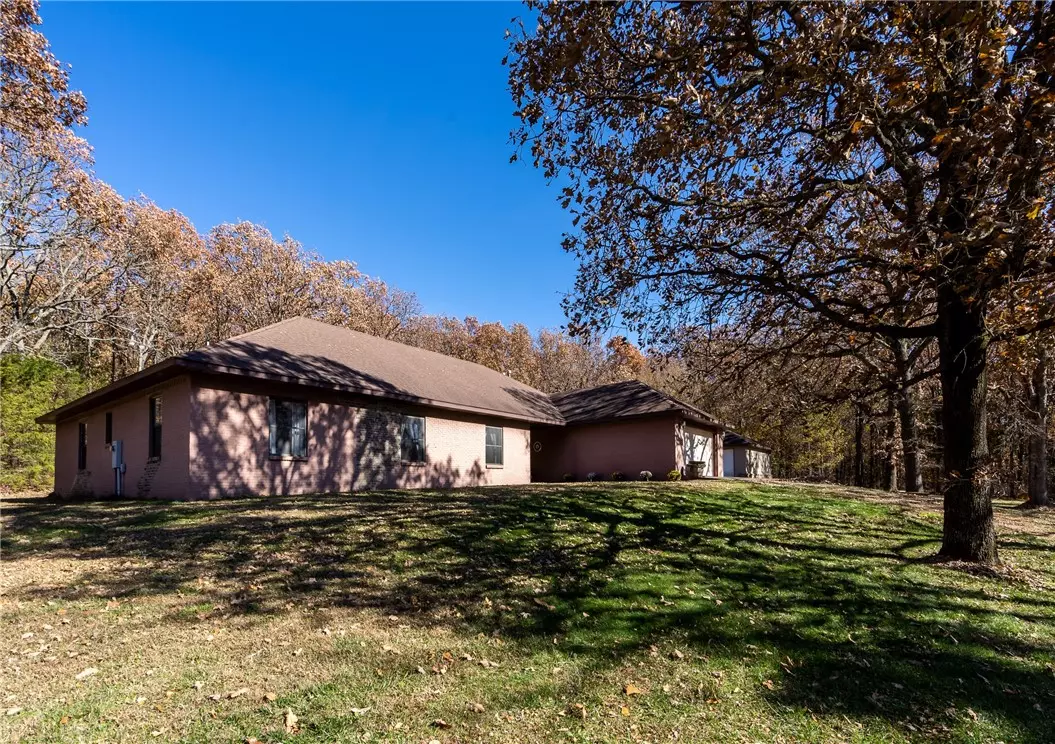$375,000
$375,000
For more information regarding the value of a property, please contact us for a free consultation.
14414 Old Mill Rd Elkins, AR 72727
4 Beds
4 Baths
3,025 SqFt
Key Details
Sold Price $375,000
Property Type Single Family Home
Sub Type Single Family Residence
Listing Status Sold
Purchase Type For Sale
Square Footage 3,025 sqft
Price per Sqft $123
Subdivision 17-16-28
MLS Listing ID 1203733
Sold Date 03/08/22
Bedrooms 4
Full Baths 3
Half Baths 1
HOA Y/N No
Year Built 1970
Annual Tax Amount $2,042
Lot Size 1.000 Acres
Acres 1.0
Property Description
Spacious and tidy 4 bed, 3.5 bath home nestled in a quiet, park-like setting with beautiful country views. Easy access to Elkins or Goshen. Fantastic work from home space with built in desk/organizational area. Large main suite with double walk-in closets. The kitchen has a pantry and an abundance of storage with classic white cabinetry. The layout is great for multiple cooks or a big family. In addition to the office, bedrooms, and generous living space, there is another room that could be extra living space or another office/dining space. Plenty of room for all your vehicles, ATVs and toys in the oversized attached garage and 30x50 insulated shop w/ concrete floor, electric and 3 insulated roll up garage doors. The home was completely remodeled down to studs in 2000 with much thought and care to maximize the layout, storage and functionality. All it needs now are your personal touches to make it home. You don't find this kind of square footage often. Don't miss it. You will love the setting and all of the space!
Location
State AR
County Washington
Community 17-16-28
Area Northwest Arkansas Board Of Realtors®, Mls
Zoning N
Direction From MLK Jr. Blvd., continue onto E Huntsville Rd, left on E Huntsville Rd, left onto Crossover Rd, turn right onto Mission Blvd, continue onto Bowen Blvd, right onto Tuttle Rd, left onto Richland View Rd, right onto Old Mill Rd. home is on the left.
Interior
Interior Features Built-in Features, Ceiling Fan(s), Pantry, Programmable Thermostat, Walk-In Closet(s), Multiple Living Areas
Heating Central, Propane
Cooling Central Air, Electric
Flooring Carpet, Ceramic Tile, Laminate, Simulated Wood
Fireplace No
Appliance Double Oven, Dishwasher, Electric Cooktop, Electric Water Heater, Disposal, Propane Water Heater, Refrigerator, Smooth Cooktop
Laundry Washer Hookup, Dryer Hookup
Exterior
Exterior Feature Gravel Driveway
Parking Features Attached
Fence None
Utilities Available Electricity Available, Propane, Septic Available, Water Available
Waterfront Description None
Roof Type Asphalt,Shingle
Street Surface Gravel,Paved
Porch Covered, Patio, Porch
Road Frontage County Road, Public Road
Garage Yes
Building
Lot Description Not In Subdivision, None, Rural Lot, Secluded, Wooded
Story 1
Foundation Slab
Sewer Septic Tank
Water Public
Level or Stories One
Additional Building Outbuilding, Workshop
Structure Type Brick
New Construction No
Schools
School District Elkins
Others
Special Listing Condition None
Read Less
Want to know what your home might be worth? Contact us for a FREE valuation!

Our team is ready to help you sell your home for the highest possible price ASAP
Bought with Lindsey & Associates Inc






