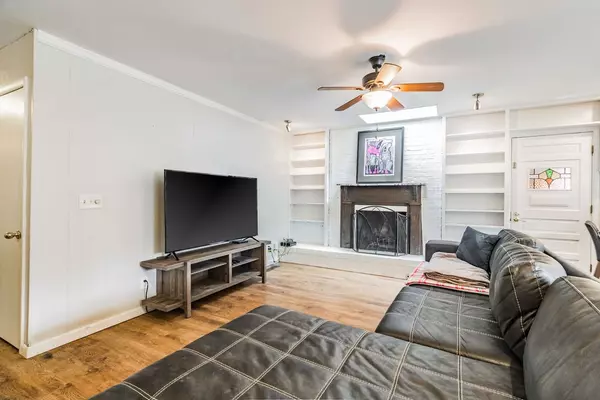$356,100
$355,000
0.3%For more information regarding the value of a property, please contact us for a free consultation.
2850 N Centerwood Rd Fayetteville, AR 72703
4 Beds
2 Baths
1,769 SqFt
Key Details
Sold Price $356,100
Property Type Single Family Home
Sub Type Single Family Residence
Listing Status Sold
Purchase Type For Sale
Square Footage 1,769 sqft
Price per Sqft $201
Subdivision Oaks Manor Sub
MLS Listing ID 1208457
Sold Date 03/04/22
Style Ranch
Bedrooms 4
Full Baths 2
Construction Status 25 Years or older
HOA Y/N No
Year Built 1970
Annual Tax Amount $1,943
Lot Size 0.350 Acres
Acres 0.35
Property Description
Adorable home in the Oaks Manor Subdivision! Charming living space offers skylight, brick wood-burning fireplace with built-in shelves. Darling eat-in kitchen is equipped with stainless steel appliances, subway tile backsplash, wrap around counter with bar seating and formal dining space to handle intimate gatherings. Separate laundry room provides the perfect place to keep things tidy and out of sight. Fully fenced backyard and open deck provides the ideal space to unwind and relax or entertain with friends and family. Close to all that Northwest Arkansas has to offer that is within walking distance to Gulley Park and just minutes to Butterfield Trail Elementary, shopping and trails! This is exactly what you've been waiting for!
Location
State AR
County Washington
Community Oaks Manor Sub
Area Northwest Arkansas Board Of Realtors®, Mls
Zoning N
Direction From Highway 71B, go east on Rolling Hills Drive. Right on Elizabeth Ave. Left on Oakcliff St. Right on N. Centerwood Dr. Property is located on left.
Rooms
Basement None, Crawl Space
Interior
Interior Features Built-in Features, Ceiling Fan(s), Eat-in Kitchen, Skylights
Heating Central, Gas
Cooling Central Air, Electric
Flooring Carpet, Ceramic Tile, Vinyl
Fireplaces Number 1
Fireplaces Type Living Room, Wood Burning
Fireplace Yes
Window Features Skylight(s)
Appliance Dishwasher, Electric Range, Gas Water Heater, Microwave, Smooth Cooktop, Plumbed For Ice Maker
Laundry Washer Hookup, Dryer Hookup
Exterior
Exterior Feature Concrete Driveway
Parking Features Attached
Fence Back Yard
Pool None
Community Features Curbs, Near Schools, Park, Shopping, Trails/Paths
Utilities Available Cable Available, Electricity Available, Natural Gas Available, Phone Available, Sewer Available, Water Available
Waterfront Description None
Roof Type Asphalt,Shingle
Street Surface Paved
Porch Deck, Porch
Road Frontage Public Road
Garage Yes
Building
Lot Description Landscaped, Near Park, Subdivision
Story 1
Foundation Block, Crawlspace
Water Public
Architectural Style Ranch
Level or Stories One
Additional Building None
Structure Type Brick
New Construction No
Construction Status 25 Years or older
Schools
School District Fayetteville
Others
Security Features Smoke Detector(s)
Special Listing Condition None
Read Less
Want to know what your home might be worth? Contact us for a FREE valuation!

Our team is ready to help you sell your home for the highest possible price ASAP
Bought with Keller Williams Market Pro Realty






