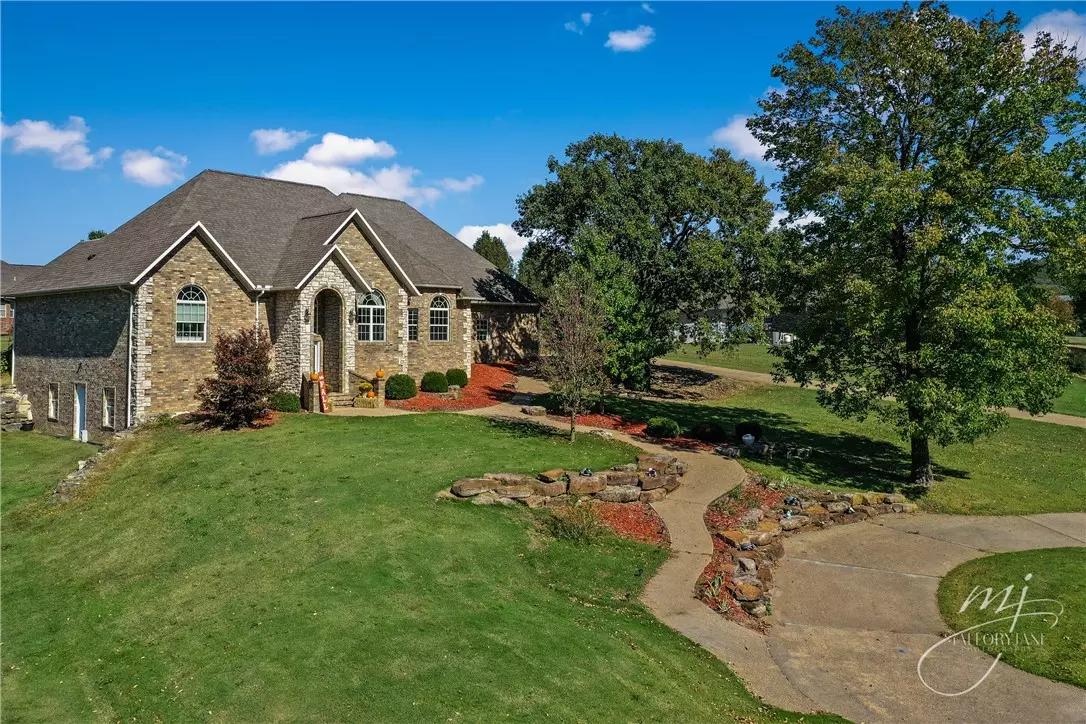$450,000
$485,000
7.2%For more information regarding the value of a property, please contact us for a free consultation.
106 Ridge Haven Dr Berryville, AR 72616
4 Beds
3 Baths
3,700 SqFt
Key Details
Sold Price $450,000
Property Type Single Family Home
Sub Type Single Family Residence
Listing Status Sold
Purchase Type For Sale
Square Footage 3,700 sqft
Price per Sqft $121
Subdivision West Ridge Estates
MLS Listing ID 1201828
Sold Date 03/04/22
Bedrooms 4
Full Baths 2
Half Baths 1
HOA Y/N No
Year Built 2005
Annual Tax Amount $2,379
Lot Size 0.740 Acres
Acres 0.74
Property Description
Stunning all brick home with rock accents located in a very nice neighborhood. This home offers ample space with 10 foot ceilings and a split floor plan on the main level. The eat in kitchen and formal dining room provide plenty of space for entertaining guests. The master bedroom offers his and hers walk-in closets and a large master bath with his and hers vanity areas. Upstairs features a theater room that is fully equipped with projector, screen and sound system. This room is ready for movie night with family and friends. The lower level has recently been completed with a finished bedroom and half bath. This space offers its own outside access and could easily be living quarters for a college student or in-laws. There is also a cement safe room located in the lower level of the home. An oversized 3 car garage is the perfect place to store a boat or other outdoor toys. This property has been professionally landscaped with aggregate concrete on the driveway and sidewalks. Schedule your viewing today!
Location
State AR
County Carroll
Community West Ridge Estates
Area Arkansas Regional Mls, Llc
Zoning N
Direction From Berryville take 21 North 1.8 miles to Westridge subdivision on left. Take 1st left on to Ridge Haven Dr. Second house on right.
Rooms
Basement Partial, Walk-Out Access, Crawl Space
Interior
Interior Features Built-in Features, Ceiling Fan(s), Eat-in Kitchen, Intercom, Pantry, Split Bedrooms, Walk-In Closet(s), In-Law Floorplan
Heating Central, Electric
Cooling Central Air, Electric
Flooring Carpet, Concrete, Ceramic Tile
Equipment Intercom
Fireplace No
Window Features Double Pane Windows,Blinds
Appliance Dishwasher, Electric Range, Electric Water Heater, Disposal, Microwave, Refrigerator, Plumbed For Ice Maker
Laundry Washer Hookup, Dryer Hookup
Exterior
Parking Features Attached
Fence None
Community Features Near Fire Station, Sidewalks
Utilities Available Cable Available, Electricity Available, High Speed Internet Available, Sewer Available, Water Available
Waterfront Description None
Roof Type Architectural,Shingle
Street Surface Paved
Porch Patio
Road Frontage Public Road
Garage Yes
Building
Lot Description Cleared, City Lot, Landscaped, Subdivision
Faces South
Story 3
Foundation Block, Crawlspace, Slab
Sewer Public Sewer
Water Public
Level or Stories Three Or More
Additional Building None
Structure Type Brick,Rock
New Construction No
Schools
School District Berryville
Others
Security Features Storm Shelter,Smoke Detector(s)
Special Listing Condition None
Read Less
Want to know what your home might be worth? Contact us for a FREE valuation!

Our team is ready to help you sell your home for the highest possible price ASAP
Bought with Williams Properties Real Estate





