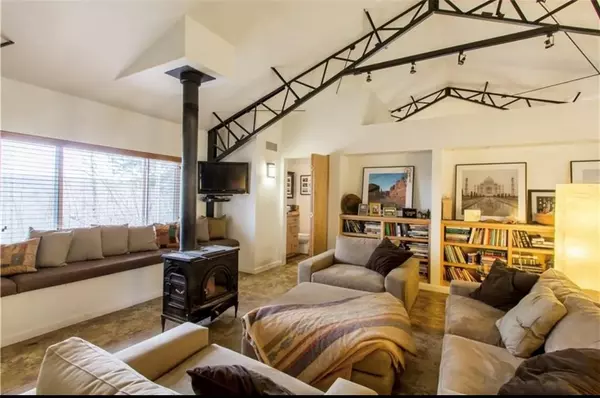$600,000
$625,000
4.0%For more information regarding the value of a property, please contact us for a free consultation.
19035 Stout Mountain Rd Fayetteville, AR 72701
5 Beds
4 Baths
5,000 SqFt
Key Details
Sold Price $600,000
Property Type Single Family Home
Sub Type Single Family Residence
Listing Status Sold
Purchase Type For Sale
Square Footage 5,000 sqft
Price per Sqft $120
Subdivision Na
MLS Listing ID 1185559
Sold Date 02/22/22
Style Contemporary,Farmhouse
Bedrooms 5
Full Baths 2
Half Baths 2
HOA Y/N No
Year Built 1998
Annual Tax Amount $884
Lot Size 27.880 Acres
Acres 27.88
Property Description
Stunning Architect Designed Property on 27.88 Acres. Don't miss the opportunity to make this one of a kind oasis yours! Complete with 5,000 total square feet and a flexible floor plan that truly allows you to make it your own. This home boasts 5 bedrooms, 2 full baths, Two 1/2 baths, 2 full kitchens, large laundry room and pantry, sauna, workout room, multiple built in work spaces and living areas. Stocked pond, small cabin, running stream, walking trails, shop with electricity, outbuilding, green house, fenced in garden area, porches, decks, and more! This home is an absolute must see!
Seller will pay up to $2,500.00 in Buyer's Closing Cost with Acceptable Offer.
Location
State AR
County Washington
Community Na
Area Arkansas Regional Mls, Llc
Zoning N
Direction Head South on US-71 BUS S toward E North St Continue not US-71 S/S School Ave continue to follow US-71 S Turn left onto AR-74 E Turn right onto Stout Mountain Road. Property is on Right. 19035 Stout Mtn. Rd.
Interior
Interior Features Built-in Features, Ceiling Fan(s), Cathedral Ceiling(s), Eat-in Kitchen, Hot Tub/Spa, Split Bedrooms, Tile Counters, Wood Burning Stove, Multiple Living Areas, Multiple Master Suites, Storage
Heating Central, Propane, Wood Stove
Cooling Central Air
Flooring Carpet, Concrete, Ceramic Tile, Wood
Fireplaces Number 3
Fireplaces Type Insert, Wood Burning
Fireplace Yes
Window Features Blinds
Appliance Some Gas Appliances, Counter Top, Dishwasher, Disposal, Microwave, Refrigerator, Self Cleaning Oven, Water Heater, Plumbed For Ice Maker
Laundry Washer Hookup, Dryer Hookup
Exterior
Exterior Feature Unpaved Driveway
Fence Partial
Utilities Available Cable Available, Electricity Available, Propane, Septic Available
Waterfront Description Creek
Roof Type Metal
Street Surface Dirt,Gravel
Porch Balcony, Deck
Road Frontage Shared
Building
Lot Description Cleared, None, Outside City Limits, Resort Property, Rural Lot, Secluded, Wooded
Story 2
Foundation Slab
Sewer Septic Tank
Water Rural
Architectural Style Contemporary, Farmhouse
Level or Stories Two
Additional Building Guest House, Outbuilding, Storage, Well House
Structure Type Metal Siding
New Construction No
Schools
School District Elkins
Others
Security Features Smoke Detector(s)
Special Listing Condition None
Read Less
Want to know what your home might be worth? Contact us for a FREE valuation!

Our team is ready to help you sell your home for the highest possible price ASAP
Bought with Better Homes and Gardens Real Estate Journey Bento






