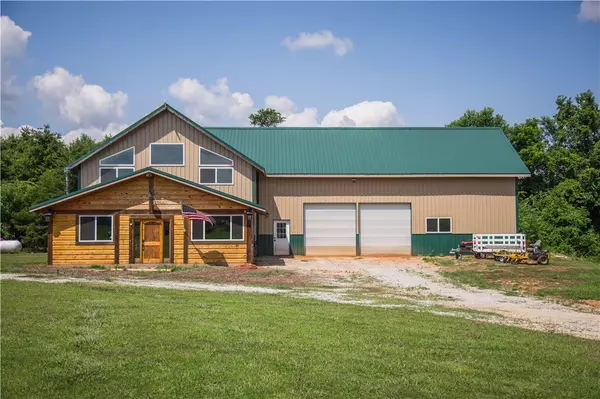$440,000
$450,000
2.2%For more information regarding the value of a property, please contact us for a free consultation.
14617 Goshen Tuttle Rd Elkins, AR 72727
3 Beds
3 Baths
2,831 SqFt
Key Details
Sold Price $440,000
Property Type Single Family Home
Sub Type Single Family Residence
Listing Status Sold
Purchase Type For Sale
Square Footage 2,831 sqft
Price per Sqft $155
Subdivision 17-16-28
MLS Listing ID 1190955
Sold Date 11/19/21
Style Country,Farmhouse,Log Home
Bedrooms 3
Full Baths 2
Half Baths 1
HOA Y/N No
Year Built 2018
Annual Tax Amount $1,471
Lot Size 5.720 Acres
Acres 5.72
Property Description
Country living at it's best! Located a quarter of a mile from the main road, this amazing property features a custom, one-owner home with attached, heated 2 bay shop and is situated on flat acreage with incredible views of the countryside. The oversize living area is open and inviting with a wood burning stove for cold winter days. The large kitchen with 3 cm granite countertops, modern appliances, and moveable island make meal prep and entertaining a breeze. Master bedroom has a view that is hard to beat and the en suite boasts an oversize rain head shower. Overnight guests will feel at home in their own bedroom with a private bath. Office could be used as 4th bedroom. When you walk outside, don't miss the greenhouse! There are so many great things about this property you will not want to miss the opportunity to make it your own!
Location
State AR
County Washington
Community 17-16-28
Zoning N
Direction From Highway 265 (Crossover) in Fayetteville take Highway 45 (Mission) East to Goshen. Turn right on Goshen-Tuttle Rd. Take Goshen-Tuttle Rd approximately 3.3 miles. Turn right into driveway and go through gate. House is not visible from the highway,
Rooms
Basement None
Interior
Interior Features Built-in Features, Ceiling Fan(s), Cathedral Ceiling(s), Eat-in Kitchen, Granite Counters, Pantry, See Remarks, Walk-In Closet(s), Wood Burning Stove
Heating Central, Electric, Other, Wood Stove
Cooling Electric, ENERGY STAR Qualified Equipment, High Efficiency, Zoned
Flooring Carpet, Concrete, Ceramic Tile
Fireplaces Type None
Fireplace No
Window Features Vinyl
Appliance Dishwasher, Propane Range, Refrigerator, Range Hood, Water Heater
Laundry Washer Hookup, Dryer Hookup
Exterior
Exterior Feature Gravel Driveway
Parking Features Attached
Fence None
Utilities Available Cable Available, Electricity Available, Propane, Septic Available, Water Available
Waterfront Description None
View Y/N Yes
Roof Type Metal
Accessibility Accessible Doors
Handicap Access Accessible Doors
Road Frontage County Road, Public Road
Garage Yes
Building
Lot Description Cleared, Level, Not In Subdivision, None, Open Lot, Secluded, Views
Story 2
Foundation Slab
Sewer Septic Tank
Water Public
Architectural Style Country, Farmhouse, Log Home
Level or Stories Two
Additional Building Outbuilding, Workshop
Structure Type Log Siding,Metal Siding
New Construction No
Schools
School District Elkins
Others
Security Features Security System,Smoke Detector(s)
Special Listing Condition None
Read Less
Want to know what your home might be worth? Contact us for a FREE valuation!

Our team is ready to help you sell your home for the highest possible price ASAP
Bought with Keller Williams Market Pro Realty






