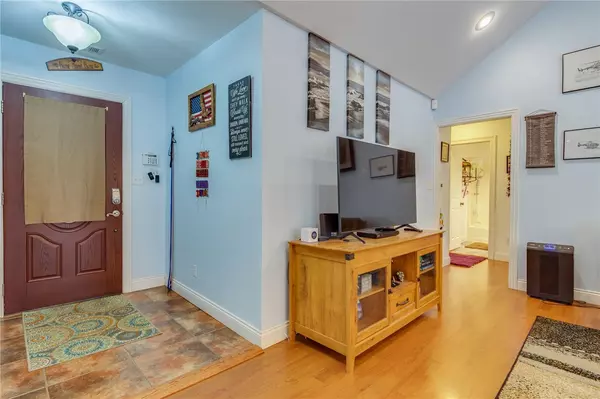$315,000
$315,000
For more information regarding the value of a property, please contact us for a free consultation.
145 Pleasant St West Fork, AR 72774
6 Beds
4 Baths
3,590 SqFt
Key Details
Sold Price $315,000
Property Type Single Family Home
Sub Type Single Family Residence
Listing Status Sold
Purchase Type For Sale
Square Footage 3,590 sqft
Price per Sqft $87
Subdivision West Fork Outlots
MLS Listing ID 1179845
Sold Date 07/28/21
Style Traditional
Bedrooms 6
Full Baths 4
Construction Status Resale (less than 25 years old)
HOA Y/N No
Year Built 1995
Annual Tax Amount $1,895
Lot Size 0.740 Acres
Acres 0.74
Property Description
Wonderful home on a huge corner lot with lots of great features! 2 Living rooms! Great location next to W.E. Carter Park. Spacious living room with tall soaring ceiling, recessed lighting, wood flooring, and is open to the kitchen. Amazing kitchen has tons of counter space and cabinet space, island with faucet, stainless steel appliances, electric cooktop, pantry under cabinet lighting, and bar seating. Dining area just off the kitchen and living room. 2 master suites! Master has tray ceiling, walk-in closet, separate jetted tub and shower and dual vanity. Spend time and enjoy the covered patio space. Privacy-fenced backyard with new 10x16 storage shed and firepit. Additional storage space under home. 2 50 gallon water heaters, 1 being brand new. 2 A/C units 2 years old.
Location
State AR
County Washington
Community West Fork Outlots
Zoning N
Direction Take I-49 to Exit 53 onto AR-170 towards West Fork. Turn Left onto Main St., turn Left onto South Robinson. At the end of South Robinson turn Left onto Pleasant St. Home is on the Left.
Rooms
Basement Crawl Space
Interior
Interior Features Ceiling Fan(s), Cathedral Ceiling(s), Pantry, See Remarks
Heating Electric
Cooling Electric
Flooring Carpet, Ceramic Tile, Laminate, Simulated Wood
Equipment Satellite Dish
Fireplace No
Window Features Vinyl,Blinds
Appliance Dishwasher, Electric Cooktop, Disposal, Gas Water Heater, Microwave Hood Fan, Microwave, Plumbed For Ice Maker
Laundry Washer Hookup, Dryer Hookup
Exterior
Exterior Feature Concrete Driveway
Fence Chain Link, Front Yard, Partial
Pool None
Community Features Park
Utilities Available Cable Available, Electricity Available, Phone Available, Sewer Available, Water Available
Waterfront Description None
Roof Type Asphalt,Shingle
Porch Deck
Road Frontage Public Road
Garage No
Building
Lot Description Cleared, Near Park, Subdivision, Sloped
Story 1
Foundation Crawlspace
Sewer Public Sewer
Water Public
Architectural Style Traditional
Level or Stories One
Additional Building Storage
Structure Type Other,See Remarks
New Construction No
Construction Status Resale (less than 25 years old)
Schools
School District West Fork
Others
Security Features Security System,Smoke Detector(s)
Special Listing Condition None
Read Less
Want to know what your home might be worth? Contact us for a FREE valuation!

Our team is ready to help you sell your home for the highest possible price ASAP
Bought with Better Homes and Gardens Real Estate Journey





